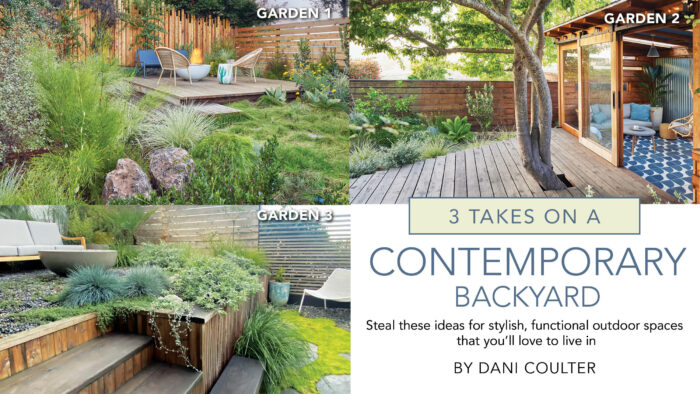
Whether your home is situated on several acres or a postage-stamp lot, thoughtful design ensures that everyone in the house will find respite in the garden. When planning a new garden for clients in the Bay Area of California, my partner and I first explore the many ways that the landscape could be used. The goal is to create versatile green spaces that are inviting at any time of day and year. In order to achieve this, we divide the garden into cohesive zones that gently flow into one another, with spots to lounge, dine, play, and work. The following three San Francisco gardens rely on clever features and interesting uses of space to create contemporary back yard landscapes for everyone in the house to enjoy.
Garden 1 | Family-friendly Hangout
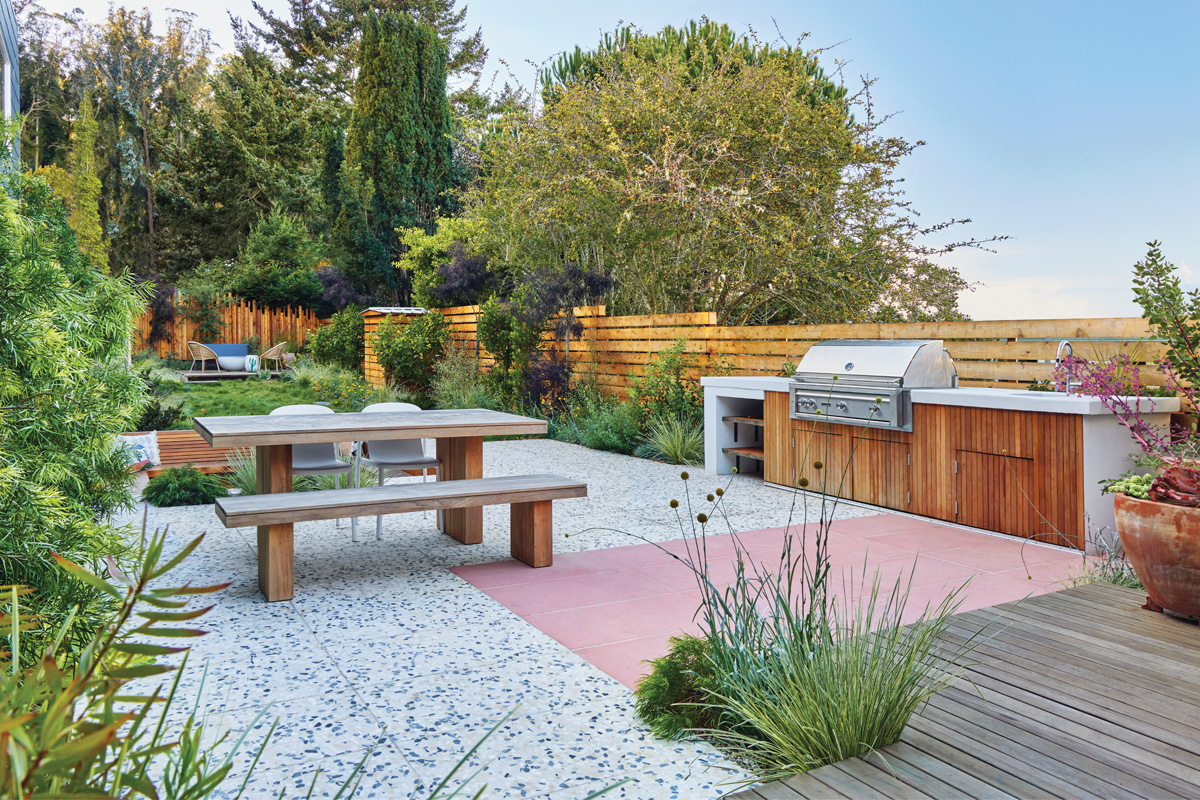
There is nothing more elegant than seamlessly moving between your indoor and outdoor spaces. When these clients asked us to redesign their garden to feel like an extension of their living area, the answer was simple—we would extend the adjacent kitchen and dining room to the garden by building a deck and patio on grade with the indoor space. French doors could remain open most of the day for effortless transition between the interior and exterior.
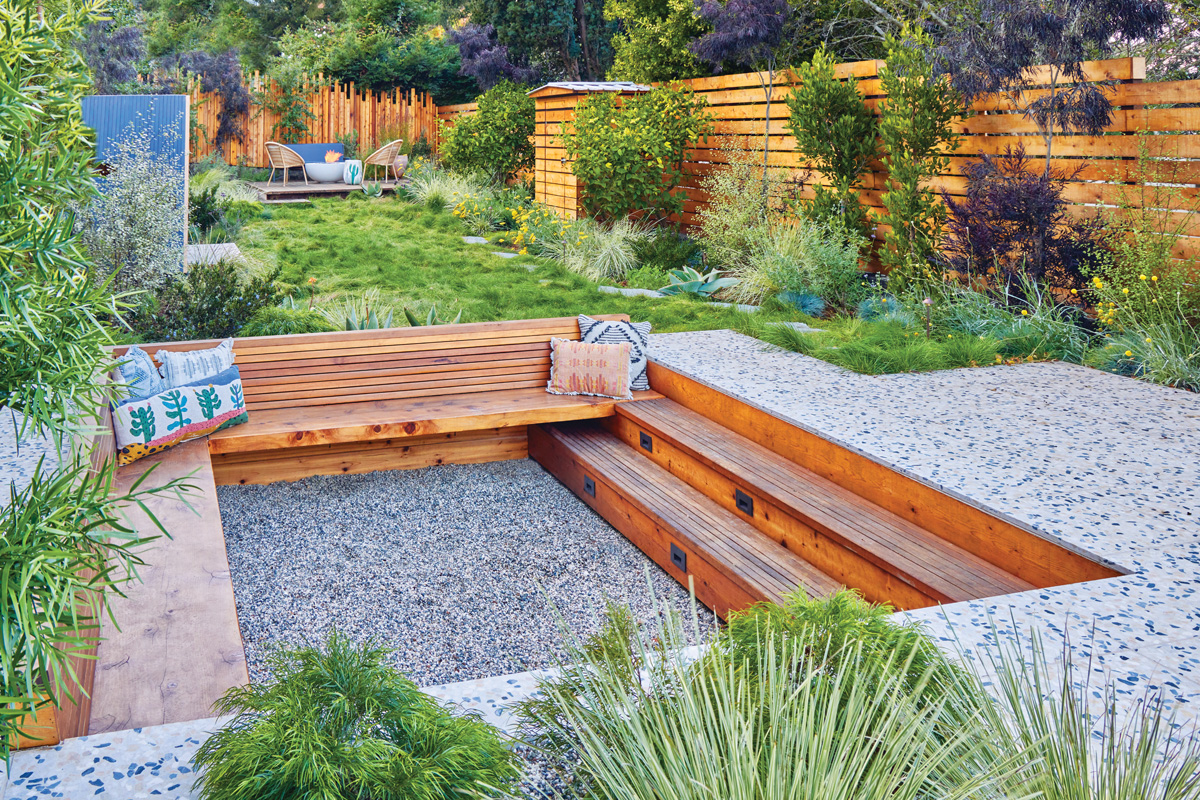
We started with warm cedar plank decking as the first material underfoot, the boards running out from the house to draw the eye into the garden. The asymmetrical layout of the deck takes advantage of the sun and is a perfect spot for morning coffee. The height of the fence behind the custom kitchen counter and grill top was kept low to allow a view of the Golden Gate Bridge when the fog lifts.
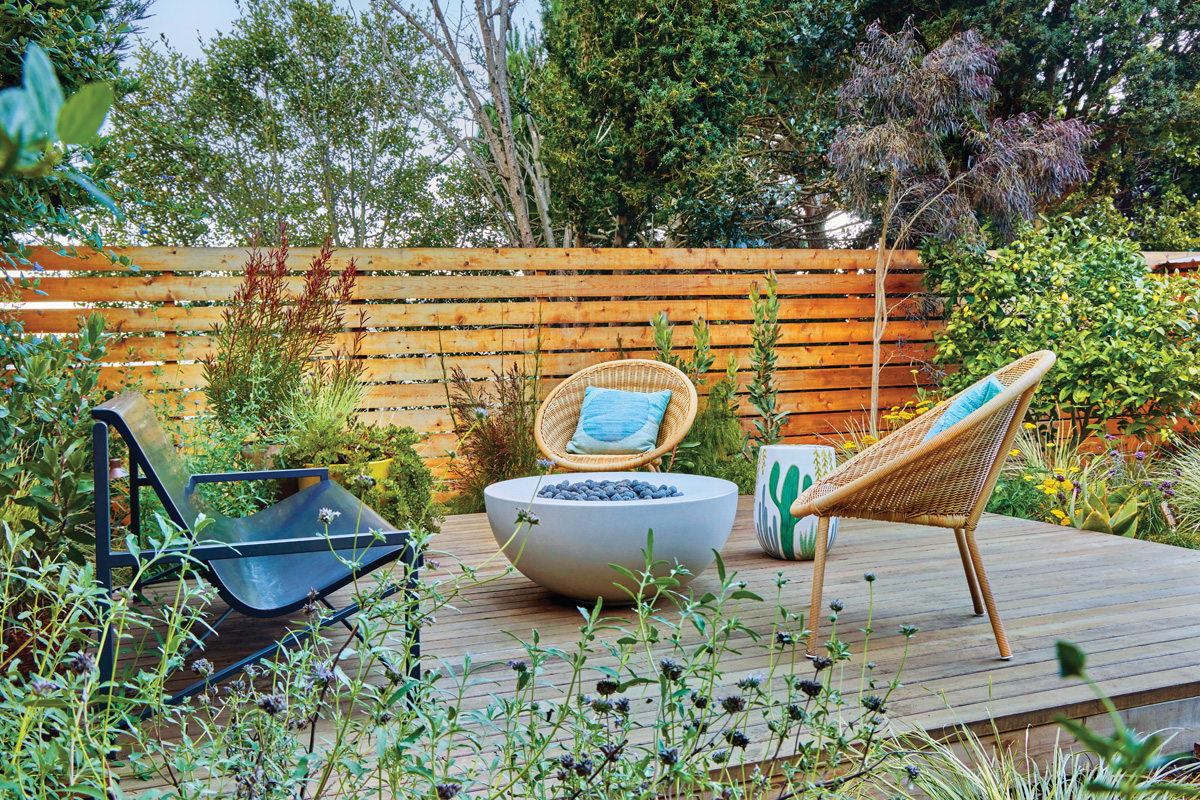
The spot in front of the counter is also where the patio material changes from cedar to terrazzo, with a pop of pink tile at the transition (photo above). To break up and soften the hardscape, we cut away sections of the terrazzo, creating planting insets for a mix of beautifully textured shrubs and perennials. The patio cut-aways, flooring material changes, and two-tone terrazzo work together in a dynamic interplay that feels exciting and warm.
The generous size of the lot allowed us to have a little more fun by building a sunken seating area adjacent to the main patio. The slat steps turn a corner and flow into wide slab seating that was milled from a fallen Monterey cypress (bottom photo, facing page). This is another simple element that makes the space feel fluid and cohesive. As an added bonus, lining the floor of the lounge area with fine pebbles created a beach-like playscape that little ones love to explore with toy shovels and tiny dump trucks.
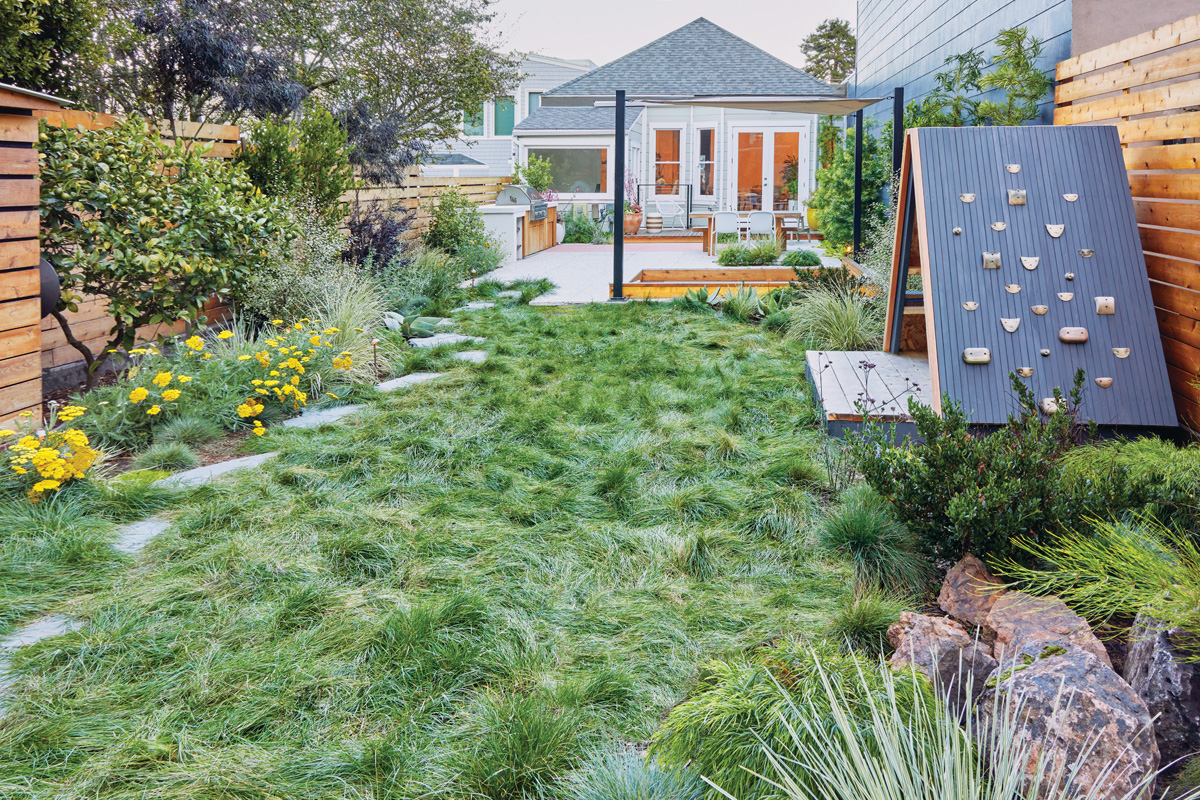
At the heart of the garden is a no-mow meadow of California native fescues (Festuca idahoensis, F. rubra, and F. occidentalis, Zones 4–10). The lawn was selected for its durability and natural aesthetic to meander and lead one through the space to the back deck and firepit area (above left). The plants framing the lawn include a mix of native shrubs and perennials as well as some drought-tolerant nonnative species.
The A-frame playhouse at the meadow’s edge (top right photo) features an exterior climbing wall and chalkboard. The patio at the back of the garden is a favorite spot to chill out, with a precast fire feature and heated seating that is cozy even on the foggiest of San Francisco nights.
From the house and main patio, colorful flowering shrubs draw your eye through the garden to the staggered back fence. The garden wraps you in warm cedar wood and a mix of botanical textures, and is a lighthearted, energizing place to cook, dine, lounge, play, and take in the view of the surrounding foliage and city.
|
| KEY ELEMENTS | A playful take on the great outdoors Size: 25 × 85 feet Designed for a family with young children, this backyard is filled with details that engage everyone’s sense of adventure. Flowing out from the main patio, the gathering areas and play spaces are open and inviting, perfect for enjoying precious moments of solitude or an impromptu party.
1. Kitchen/dining terrazzo patio 2. Sunken conversation area 3. A-frame playhouse 4. Back deck with fire feature 5. No-mow lawn (California |
|
Garden 2 | Modern Meadow in Miniature
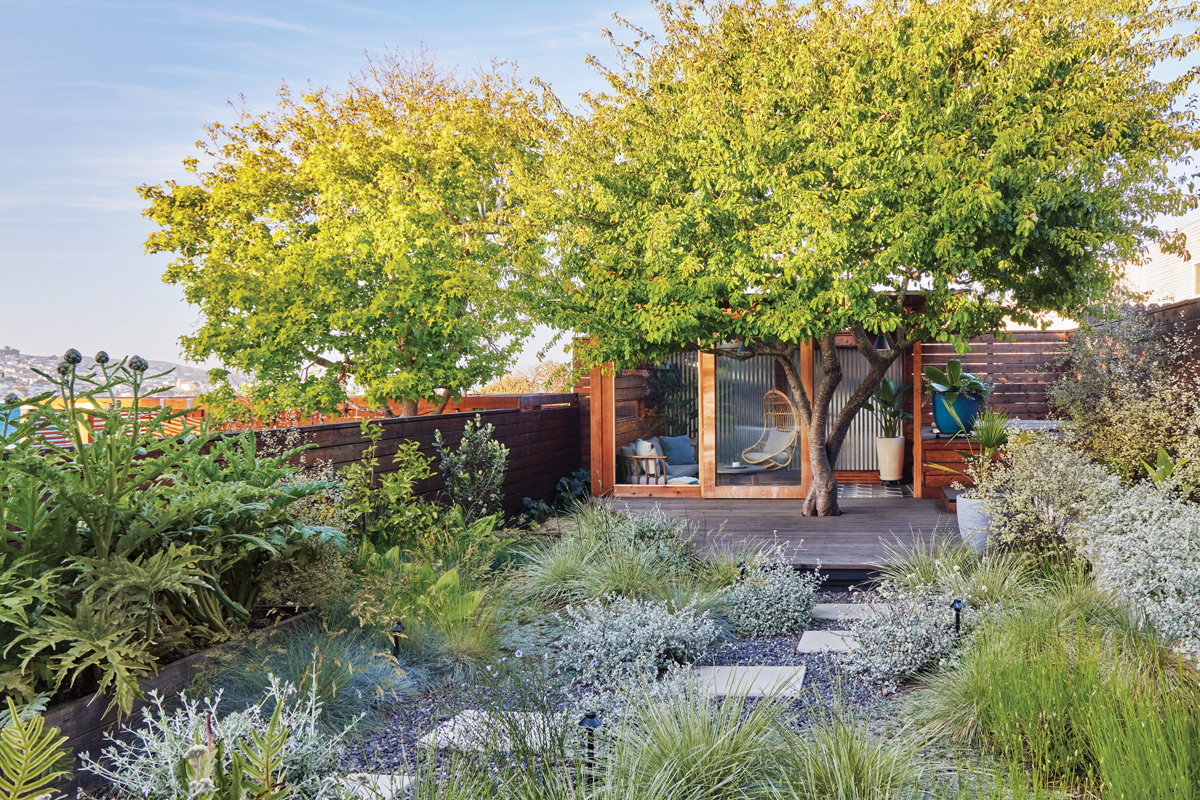
Transforming seldom-used space into the most beloved part of a landscape is a truly special experience. The owners of this property were already avid gardeners when we met them, cultivating artichokes and all manner of greens in their backyard. They were deeply connected to their outdoor space but felt it could be more usable. To turn the garden into an irresistible year-round destination, we designed a cabana in the unused area along the back property line. This structure provides a cozy place to lounge, work, and make art. Staggered decking formed around an existing plum tree (Prunus domestica cv., Zones 5–7) anchors the entrance and provides a sense of history. The deck serves as an extension of the cabana; it provides room to swing from the plum or relax when the sun is out and, most importantly, as a transitional area between the softscape and the cabana.
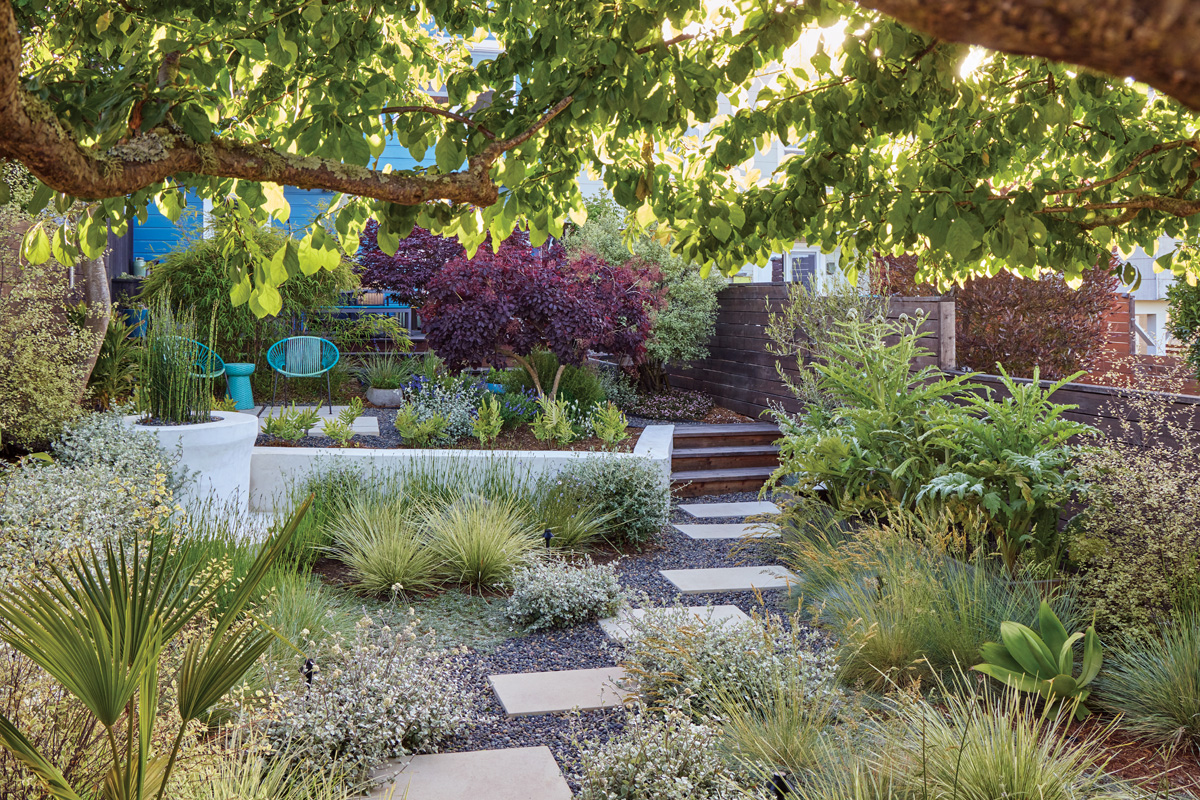
Low- and medium-height plantings of varying textures form a xeric meadow to move you through the space to the destination cabana in back. Underfoot, silver carpet (Dymondia margaretae, Zones 8–11) is a durable, walkable ground cover that easily weaves around other plants.
Garden 3 | Meditative Backyard Retreat
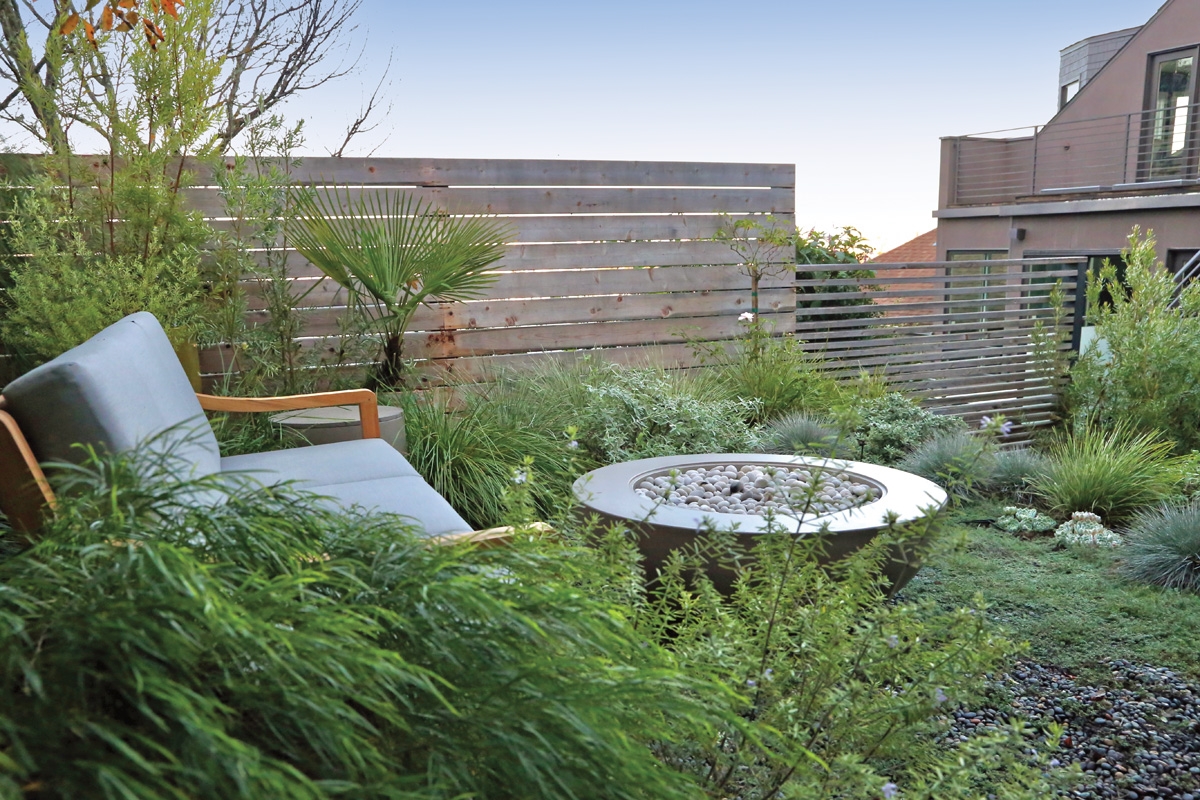
Why have one garden when you can have two! At our first visit to this property, we noticed an overgrown, unused plot adjacent to the space our clients wanted to remodel. We were curious about the potential of connecting the two spaces, which would increase the footprint of the garden and deliver a more dynamic outdoor experience.
The first step was to take down the fence dividing the two gardens and install steps to link the two levels. To warm up the existing concrete retaining wall in the lower garden, we clad the vertical surface with dowels to form a soft, fluted backdrop for wispy mat rush (Lomandra longifolia, Zones 8–11).
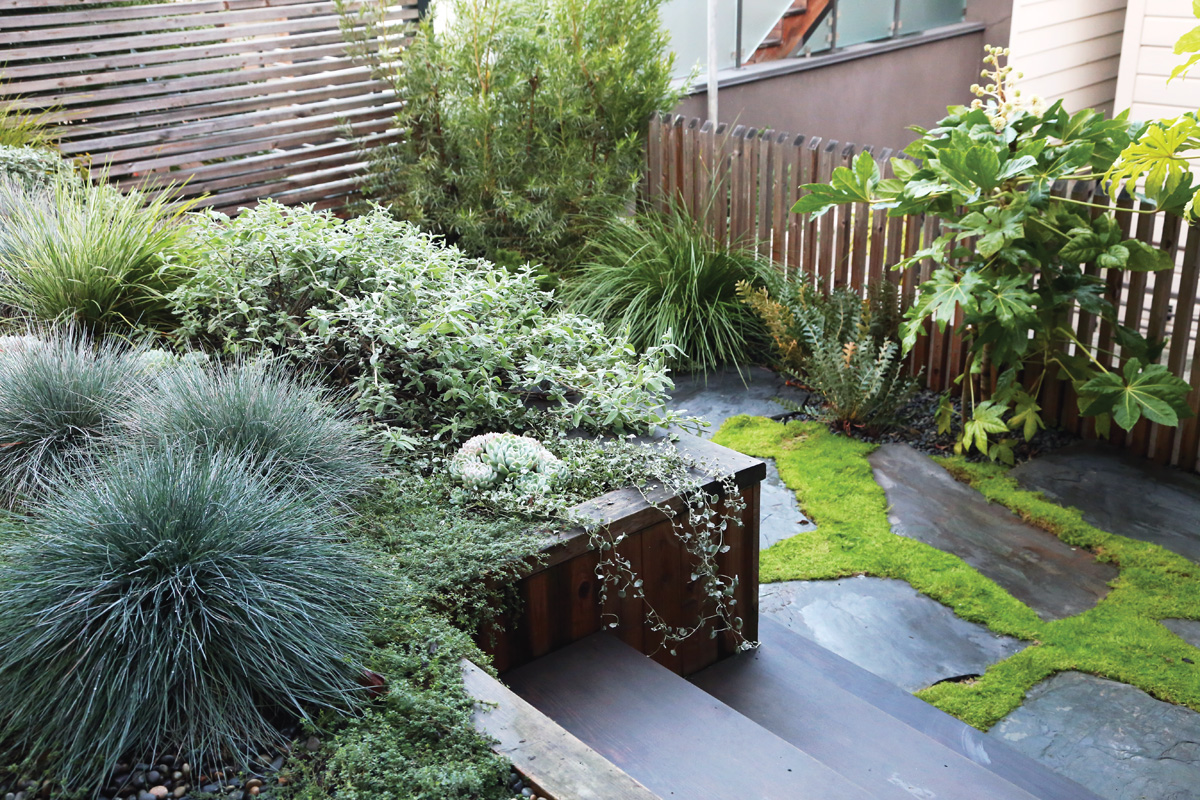
Our clients requested a meditation space on this level, with a private but not closed-in feel. In order to accommodate this, we installed a 42-inch-high slat panel as a divider between them and their neighbors, which also lets in light and air. Tall foliage plants provide some additional screening, while Scotch moss (Sagina subulata, Zones 4–8) flows around irregular flagstones, leading the way to the peaceful lounge area sited against the south fence.
The upper level showcases a mix of low-growing California natives like Cleveland sage (Salvia clevelandii, Zones 8–11). ‘Silver Falls’ dichondra (Dichondra argentea ‘Silver Falls’, Zones 10–12) spills over the fluted wall, visually linking the two sections of the garden.
Dani Coulter is the founder and co-owner of Friday Gardens, a landscape design/build firm based in San Francisco.
Fine Gardening Recommended Products
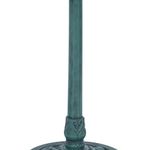
Alpine Corporation 28" Tall Outdoor Birdbath with Scrollwork Decoration Yard Statue
Fine Gardening receives a commission for items purchased through links on this site, including Amazon Associates and other affiliate advertising programs.
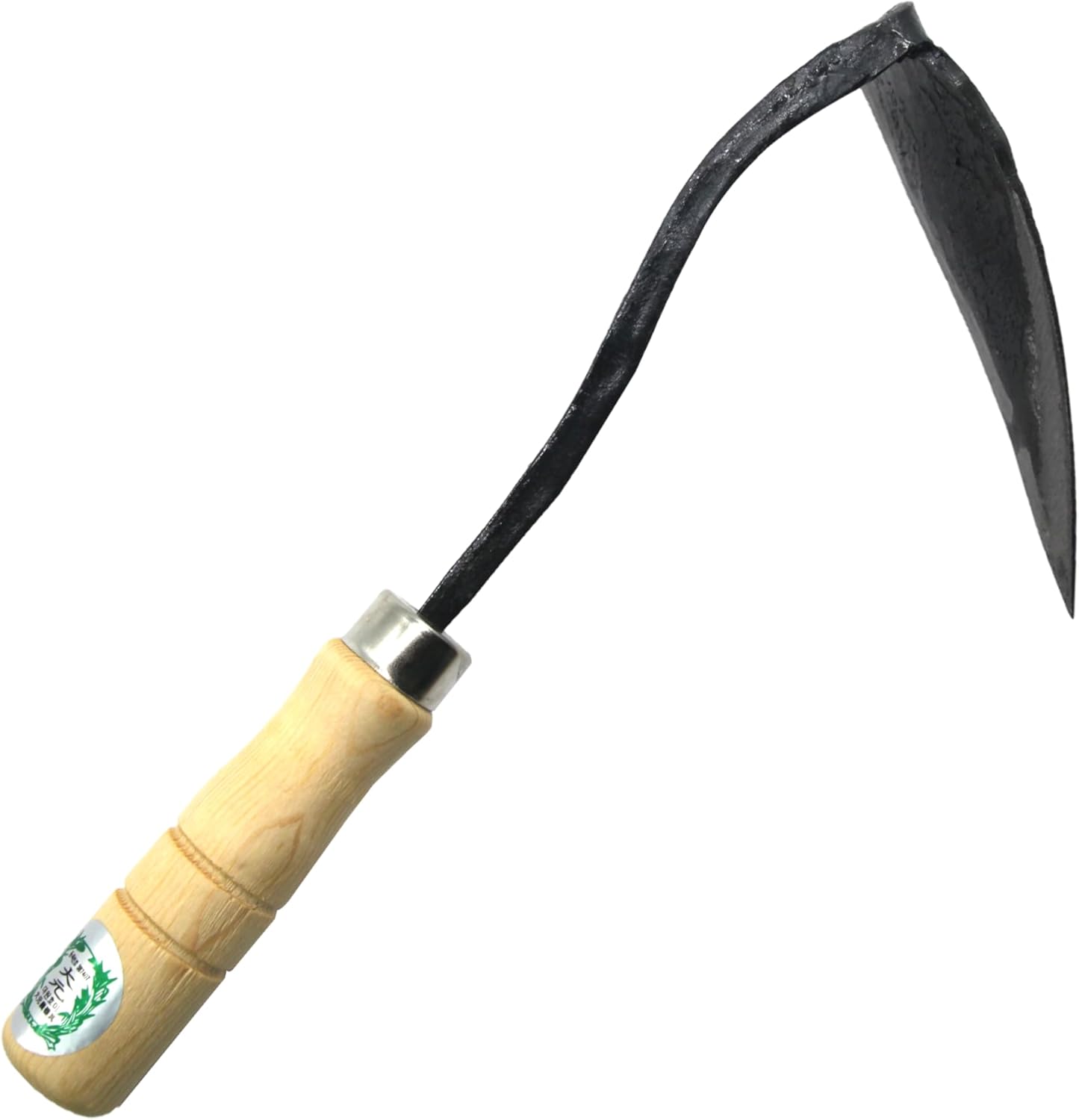
Ho-Mi Digger - Korean Triangle Blade
Fine Gardening receives a commission for items purchased through links on this site, including Amazon Associates and other affiliate advertising programs.

Fine Gardening receives a commission for items purchased through links on this site, including Amazon Associates and other affiliate advertising programs.


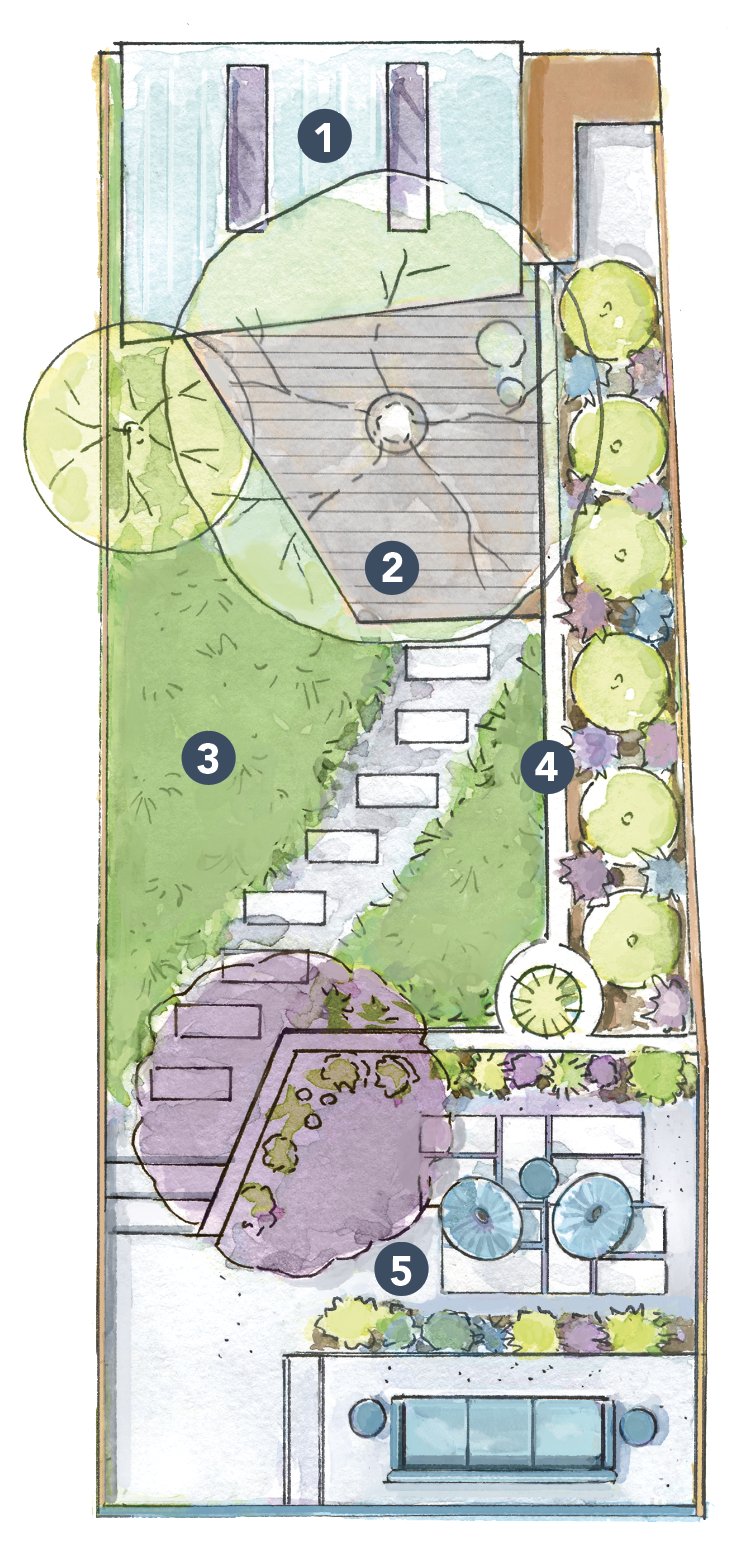
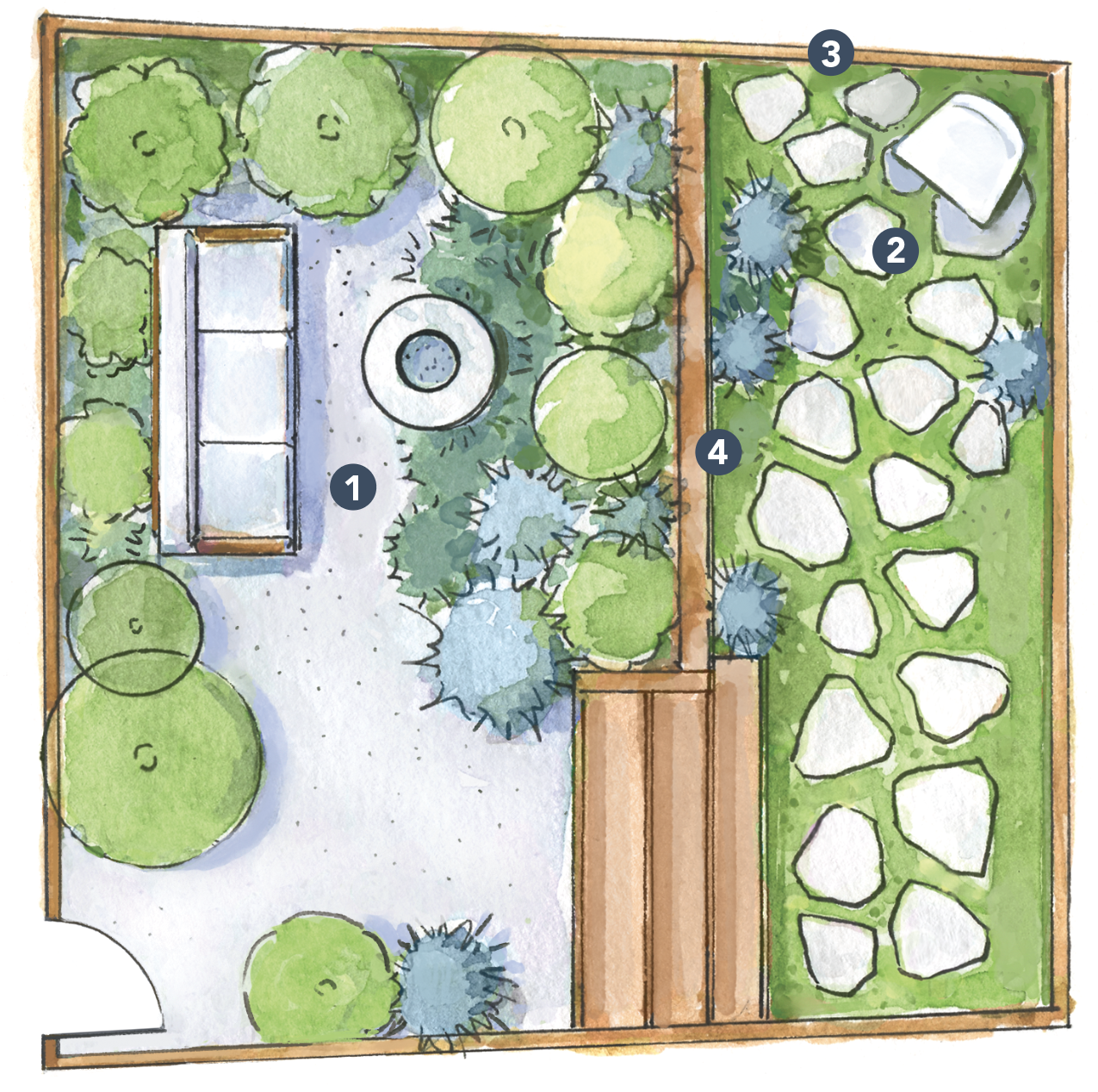
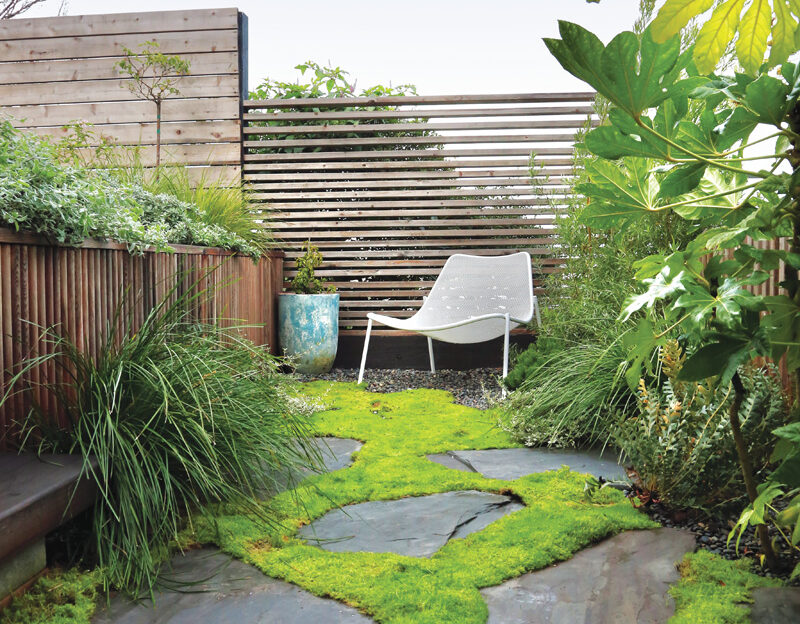





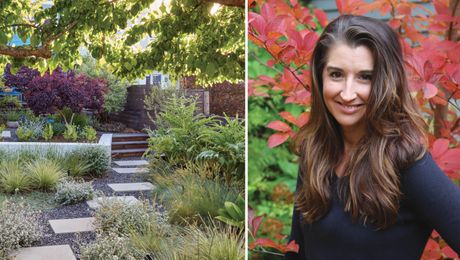
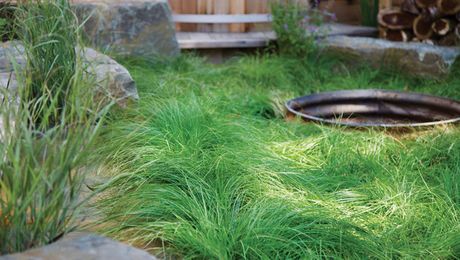
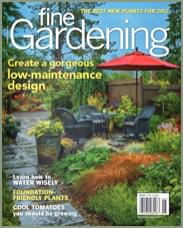

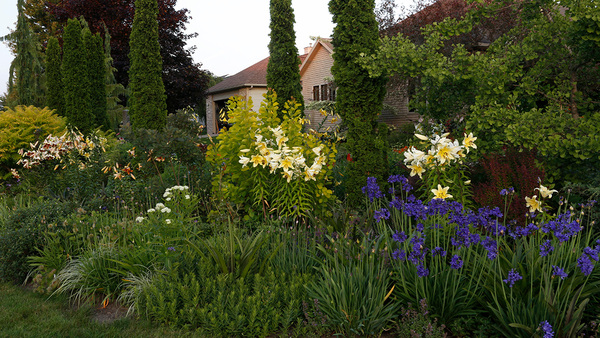



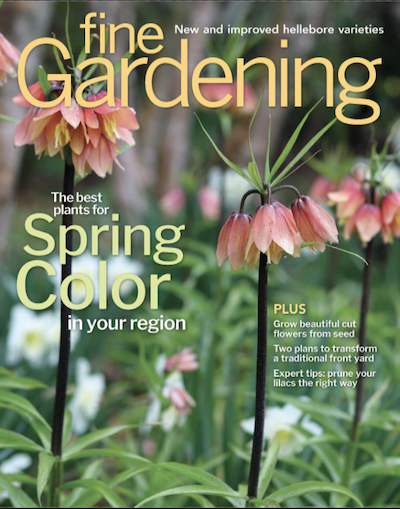



Comments
Log in or create an account to post a comment.
Sign up Log in