
As a designer and builder of gardens, I’m often challenged to transform a forlorn yard into a personal Eden. When I first met with my client, Tim O’Hearn, in his backyard in Portland, Oregon, this proved to be the case once again. He envisioned a secluded paradise with a place for enjoying a morning cup of coffee, a space for dining and entertaining, and a hot tub to soak away stress. He also wanted lush plantings, a fishpond, a shaded arbor for growing vines, and a place to grow vegetables—all in an area about 30 feet wide by 40 feet deep.

The small backyard had a host of problems with which I had to contend. It was bounded by a garage and three different styles of neighboring fences. Neighboring houses also had views of the yard. A cracked-concrete patio against the back of the house was covered with the kind of aluminum awning typically seen attached to trailer homes, and a similar awning hung along one side of the garage. The lawn was a lumpy slope edged with weed-filled beds of scraggly azaleas and rhododendrons. Despite these eyesores and challenges, I assured Tim that we could create a lush and private garden in which he would feel completely at home.
A solid plan addresses problems
To begin the problem-solving process, I measured the site and drew up a base plan. Using copies of the plan, I developed several loose schematic designs to address the site’s problems and to create a layout that would meet Tim’s wish list.
To gain privacy from the neighbors, there needed to be tall screens of plantings in certain areas. The space where the driveway connected to the garden also required screening and a gate.
To unify the appearance of the existing fences, I suggested covering them with a material made of Chinese reeds. These durable, strawlike reeds are woven with wire into 20-foot-long rolls, which are easy to cut and staple onto wood fences.

One way to deal with a slope is to terrace it to create usable, flat space. Since the grade in this yard was not steep, I decided to divide the space into two levels and to make 18-inch-high walls, which could double as places for sitting and for setting objects. I mortared the walls for solidity, using broken concrete rubble from the patio demolition to build up the back sides. In the center of the upper terrace, I used pea gravel spread over landscape fabric to economize on paving stones and to minimize rainwater runoff. I made a step between the two patio levels to reduce both the amount of excavation required and the impact on tree roots.
For the walls and terraces, Tim and I selected a local stone with rich brown tones. The house had been painted a dull gray that did not enhance the architecture or the garden, so we decided to repaint the house a rich chocolate brown with burgundy trim, which looks attractive with the stone. The dark colors actually make the house recede visually so that its scale feels less dominating.
I designed a high arbor to connect to the back of the house and to add to the feeling of privacy on the lower terrace. This arbor brings the towering façade of the house into scale with the garden and creates a pleasing transitional area. I also installed a gated entry where the driveway meets the lower terrace.
A small space caters to several activities

To create a cozy space for enjoying morning coffee, we placed a small table and two chairs under the arbor on the lower terrace next to the house. I made the arbor 9 feet tall to keep that space open and airy. We chose a seedless table grape (Vitis ‘Suffolk Red’, USDA Hardiness Zones 5–8) to grow up the posts of the arbor; its fruit matches the house’s new trim color. The sturdy 6×6 cedar posts also provided the perfect place to hang a hammock. The goal in arranging the space was to make room for different living activities by creating interconnected areas. The upper level is designated as a space for dining and entertaining. In addition to adding structure to the space, the low stone walls serve as seating without taking up extra space. The square angles of the walls reinforce the sense that the garden is an extension of the house, albeit without a roof.
To address Tim’s desire for a water feature, I built a rectangular 6-foot by 10-foot fishpond into two intersecting walls at the back of the garden. A simple fountain provides the sound of running water. From there, the wall continues as a raised bed in a thin strip of land behind the garage.
Because this backyard garden is so functional and inviting, it’s no surprise that it gets used on a daily basis. It’s the perfect place to read the morning paper, share meals, or just relax. Tim also loves to take a hot bath in the claw-foot tub, enjoying the scent of jasmine and the sounds of trickling water and bamboo leaves rustling in the breeze. It sounds like Eden to me.
A different take on a hot tub
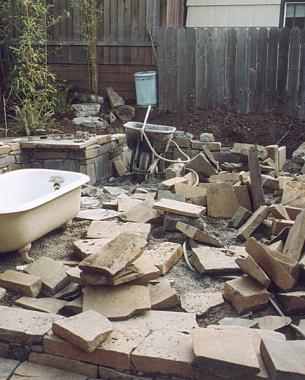
My client’s desire for a hot tub presented a dilemma. I felt it would take up too much precious space. The noise of the pump and the potential odor from the chlorine were also things to consider. There just wasn’t anywhere to gracefully place a hot tub, so I suggested instead a claw-foot bathtub, plumbed with hot water. The bathtub’s scale is appropriate to the garden, the object has an elegant look, and minimal maintenance is required. An added benefit of soaking in clean water that cools down over time is that you don’t feel “cooked” afterward. Tim and I decided to build the tub into a niche in the wall so that it’s possible to sit on the wall and soak one’s feet in the tub. On warm days, it’s also a perfect place to bathe Tim’s baby. The water drains into a dry well, which was created beneath the tub by digging a pit and filling it with rubble from the patio demolition.
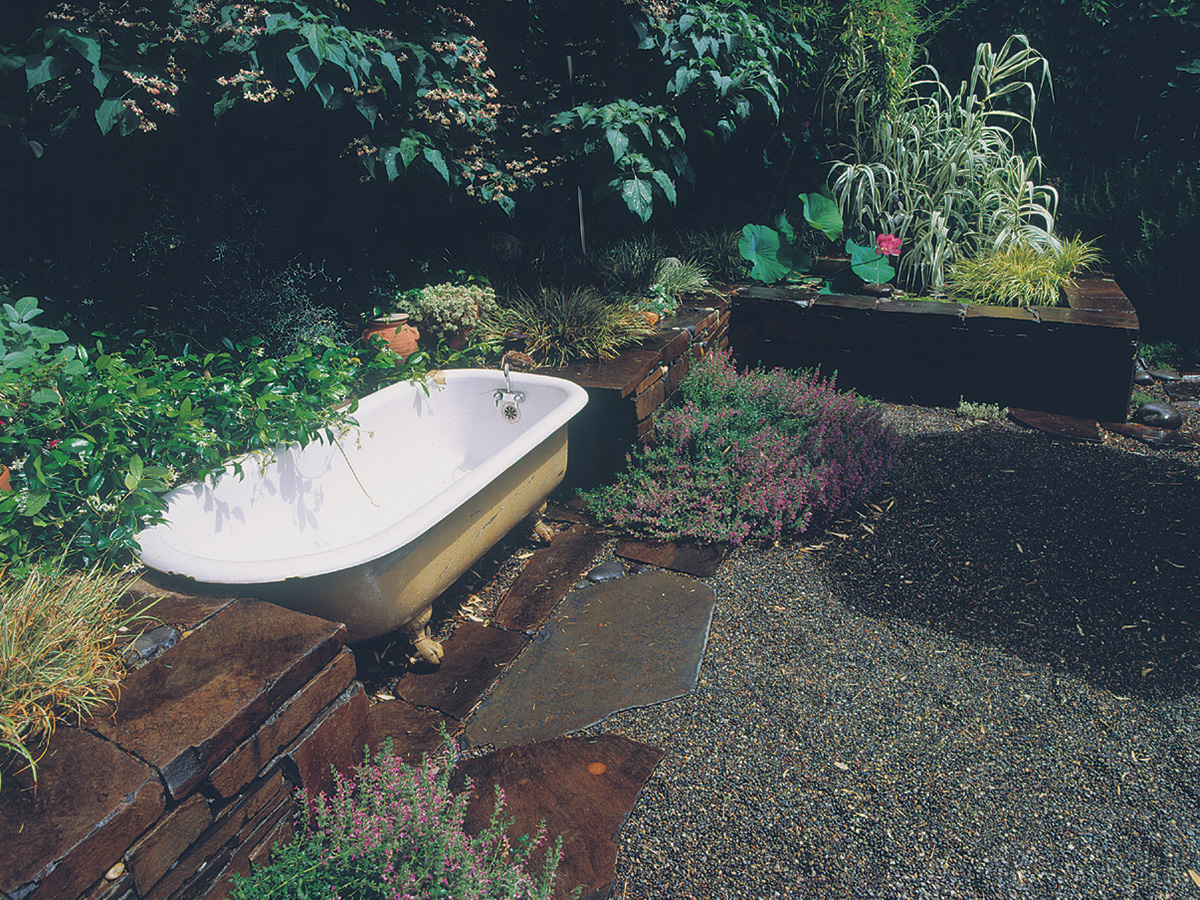
Before: Problems
The house and backyard consisted of a mishmash of design styles and elements that added up to the feeling that the space was not inviting.
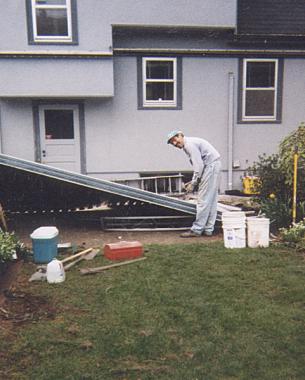 |
 |
- Unattractive, mismatched fencing
- No greenery to screen out upper floors of neighboring houses
- Unappealing patio spaces, covered by aluminum awnings
- A lumpy, sloping lawn with no specific spaces for entertaining and relaxing
After: Solutions

To make the site more inviting and usable, the space was divided into a series of interconnected rooms.
- Fences are covered with reed panels
- Privacy is created with tall bamboo and other plantings along the perimeter
- An arbor adds feeling of privacy to lower terrace
- The upper terrace, ringed by low stone walls, is home to a dining area, a claw-foot tub, and a water garden
Fine Gardening Recommended Products

Spear & Jackson 4930FZ Razorsharp Telescopic Tree Pruner
Fine Gardening receives a commission for items purchased through links on this site, including Amazon Associates and other affiliate advertising programs.
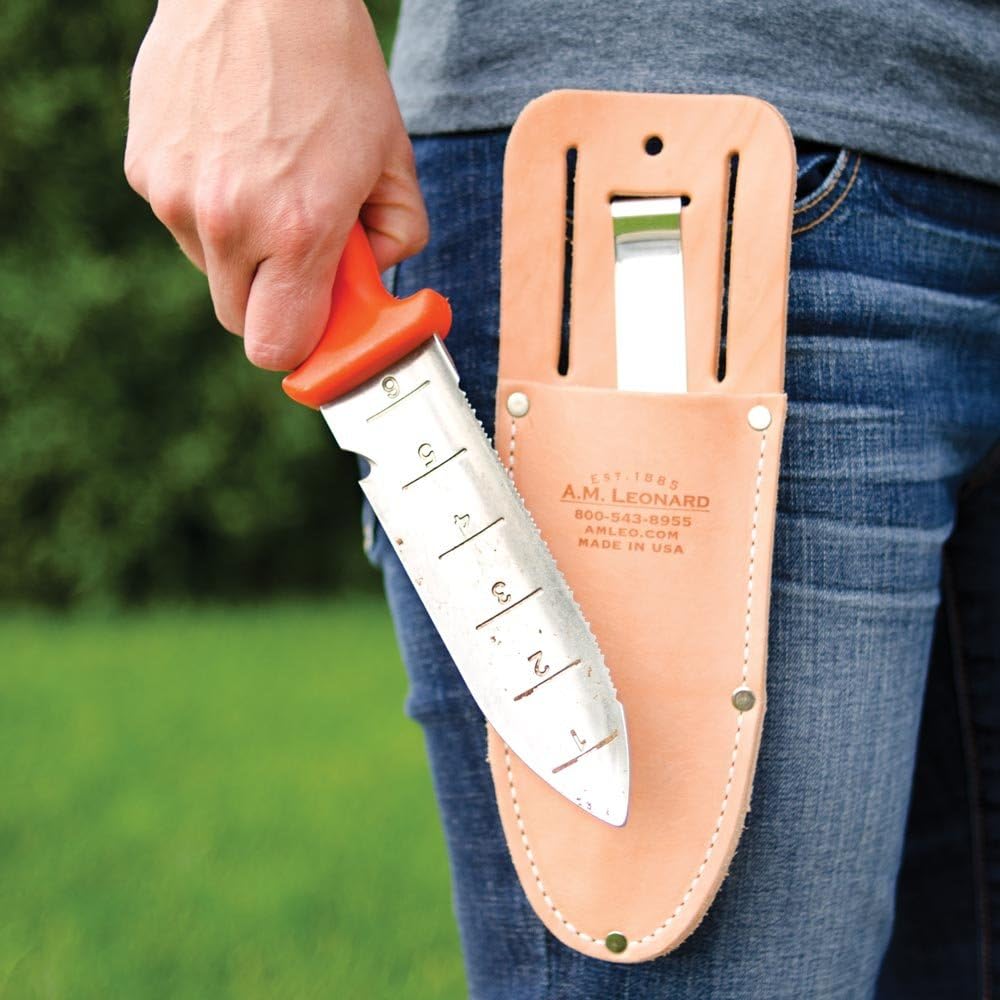
A.M. Leonard Deluxe Soil Knife & Leather Sheath Combo
Fine Gardening receives a commission for items purchased through links on this site, including Amazon Associates and other affiliate advertising programs.
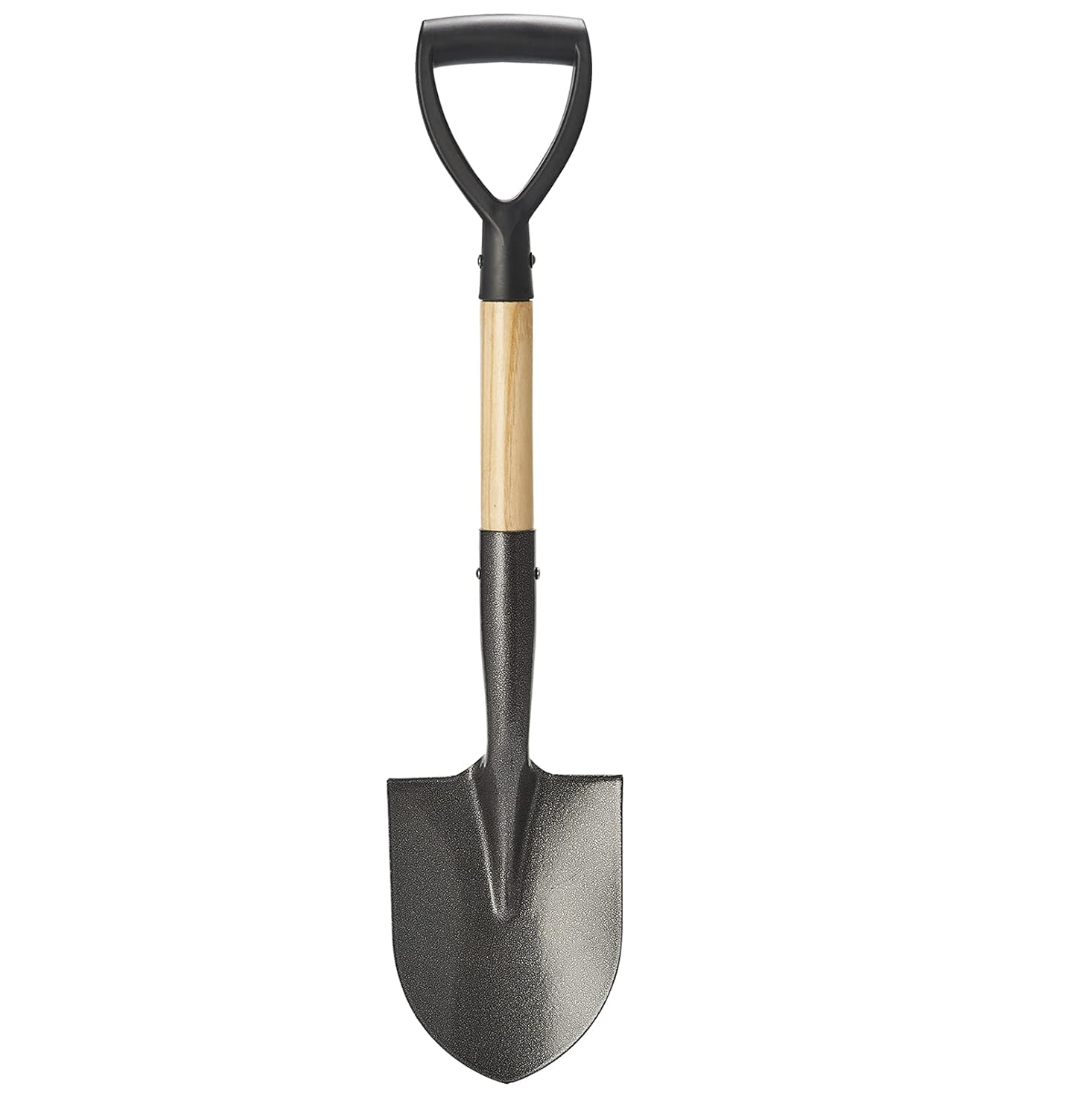
Corona® Multi-Purpose Metal Mini Garden Shovel
Fine Gardening receives a commission for items purchased through links on this site, including Amazon Associates and other affiliate advertising programs.

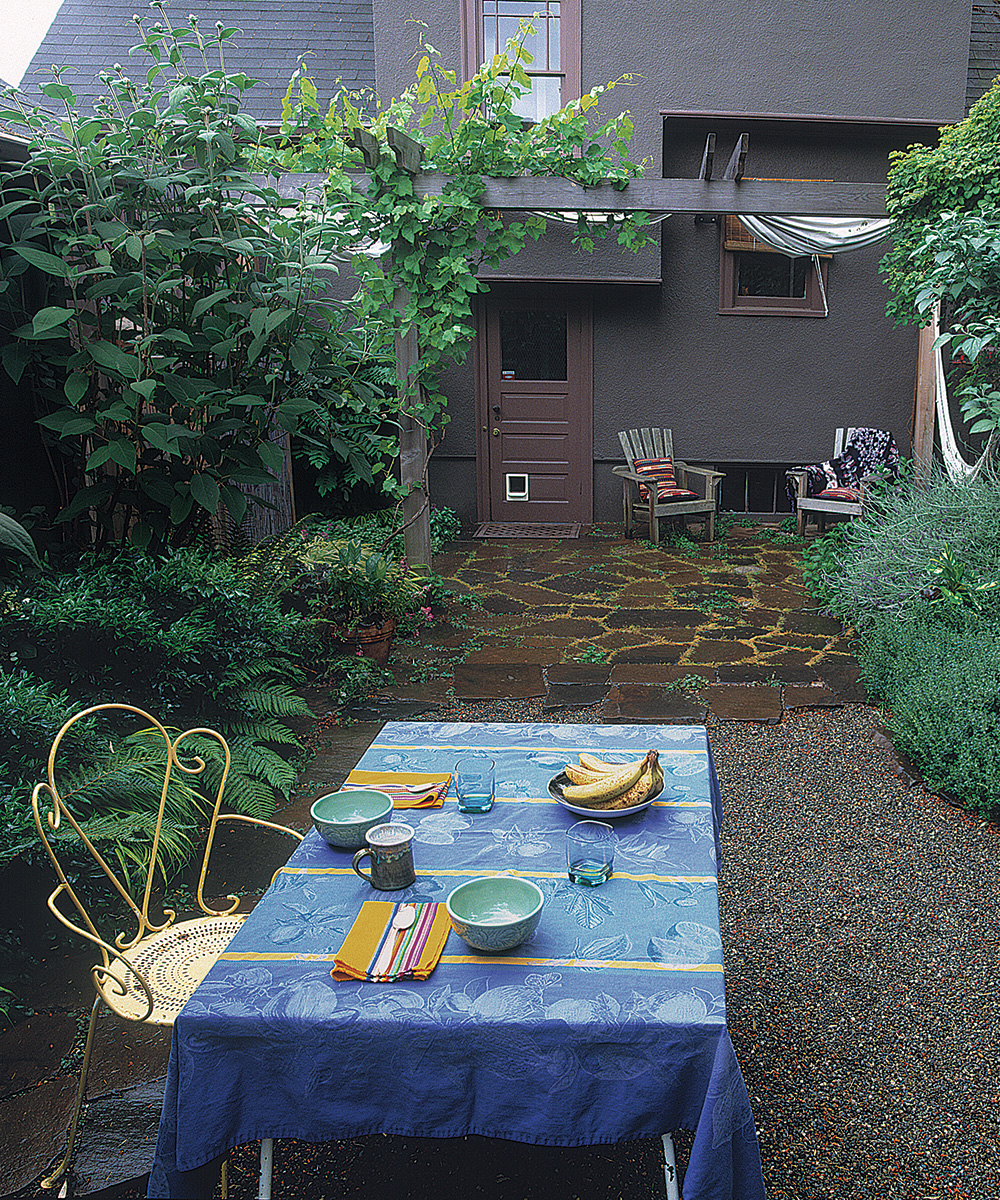


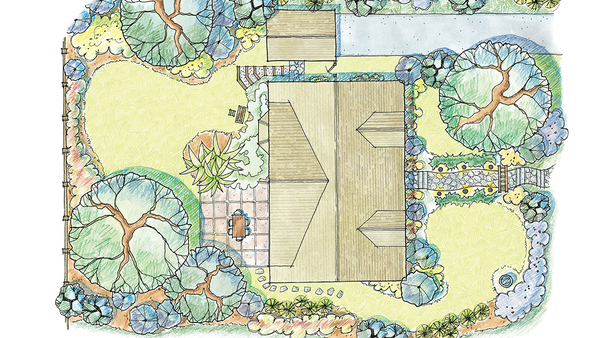


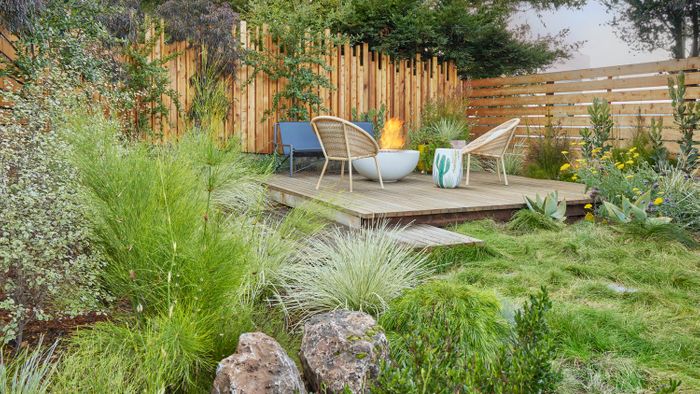


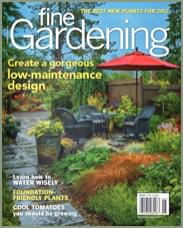

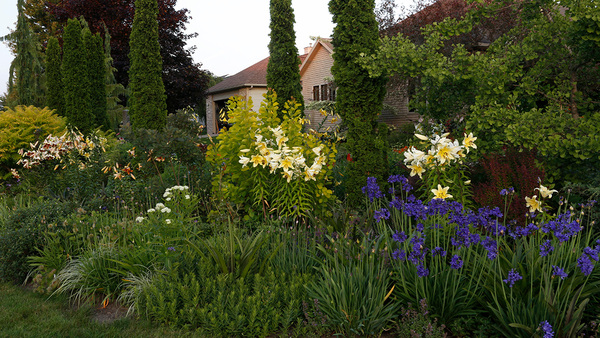







Comments
Wow! Jeffrey Bale, you are a very talented designer!
Log in or create an account to post a comment.
Sign up Log in