
Finding ways to make garden spaces feel set apart and sheltered is an essential strategy in neighborhoods where homes are close together. On my own small lot, I replaced the traditional but consumptive turf lawns with a series of patios and strategically placed planting beds, enclosed with fencing designed to maximize privacy. The garden rooms feel open and welcoming yet discreetly separated from nearby streets, sidewalks, and neighbors’ yards.
Like many designers, I treat my home garden like a living sketchbook. This is a space for executing new ideas, collecting favorite plants, and helping clients visualize their own projects. My lot is around ¹⁄3 acre, the average suburban lot size in the United States, so many gardeners face the same challenge of creating a comfortable retreat in the midst of a busy neighborhood. Here are a few of the details that have helped transform my home landscape into a private oasis.

Comfortable, stylish outdoor living

In the East Bay’s mild Mediterranean climate, a well-planned garden is inviting throughout the year. By building distinctive garden rooms around the outside of the house, the boundaries between indoors and out have been pleasantly blurred, and visitors naturally gravitate to the garden.
- Driveway
- Front entry walkway
- Mediterranean-style patio
- Carolina cherry laurel hedge
- Side passageway
- Dining area
- Sitting area with firepit
- Ipe deck
- Raised vegetable beds
Hardscaping and layered garden beds replace the traditional front lawn

All too often, the front landscape of a home with an attached garage is visually dominated by the driveway and garage door. To avoid this common pitfall, I designed a minimalist concrete entry area that feels more like a patio, separating it from the rest of the front yard with a densely planted berm. The pathway from the driveway to the front door is set at an angle, with a raised concrete planter and shade structure lending some privacy and enclosure to the home’s main entrance (above).
In the area that would traditionally be a front lawn, I’ve created a Mediterranean-style patio (top photo). Hardscaping and strategically planted garden beds make more sense than turfgrass here in California’s East Bay, where water conservation is always a concern. Separated from the street, driveway, and front walk by lush, colorful plantings, a flagstone patio keeps the front garden open in the center, creating the negative space a lawn would normally hold. The beds around the patio’s perimeter are filled with a mix of ground covers, perennials, and woodies. Small trees are essential screening elements; favorites include ‘Desert Museum’ palo verde (Parkinsonia ‘Desert Museum’, Zones 8–10), saucer magnolia (Magnolia × soulangeana, Zones 4–9), and ‘Pacific Fire’ vine maple (Acer circinatum ‘Pacific Fire’, Zones 5–9).

Concrete curbing and planting beds define the edges of the pathways and patio, lending additional structure to the design. I’ve found that even with the eventual ground cover creep, the curbing helps to keep the form visible. Drip irrigation delivers water efficiently and allowed me to incorporate a few favorite plants that are a bit thirstier.
Although the plant list is extensive, repetition and massing lends an overall feeling of cohesion to the design. Sitting in this garden, you feel completely hidden from people and cars passing by, and it is easy to imagine that you are in a private courtyard somewhere in the Mediterranean.

A shallow backyard feels bigger when it is divided into useful outdoor rooms
The back walls of our house and garage are about 30 feet from the property line, so the backyard has been designed to maximize available space without any of the garden rooms feeling cramped. To improve traffic flow, I incorporated an elevated Ipe walkway sheltered by a pergola and partially bordered by two raised, board-formed concrete planters (photos below). This 5-foot-wide deck connects the back doors of the home and garage with the separate lounge and dining areas without taking up too much valuable real estate.

Defining sections of the backyard with hardscaping and plants gives the outdoor living areas a private and cozy feeling. The transitions and grade changes between the house, garage, and back gardens were carefully planned so that spaces flow together but each still has its own distinct character. The hardscape surfaces treated with Ipe, concrete, and bluestone lend diversity in texture, color, and warmth.

There is a significant amount of hardscape in the overall design, but the layout of the in-ground and raised planting areas balance and soften the hardscape. I like to heighten the impact of the plantings by including plenty of selections with year-round interest from foliage and form, accented with seasonal bursts of color from deciduous plants.

Well-designed screening was a top priority
Gardening on a corner lot can feel like being on stage every time you go outdoors. My solution has been to create fencing and screening that encloses the garden without completely cutting it off from the outside world. And because the fence is such a big part of the space, it had to be special.


In the front garden, a welded wire fence is combined with a dense, evergreen hedge of Carolina cherry laurel (Prunus caroliniana, Zones 7–10,) to provide effective screening that blends in well with the perimeter plantings. The side and back property lines are enclosed with a custom double-sided privacy fence with weather-resistant hardwood cladding. Taller sections strategically separate our backyard from that of the neighbors, and the pattern of the staggered boards is an attractive backdrop that ties the whole garden together. At certain times of day, sunlight passing through the fence makes it appear to glow from within (last photo, below). Espaliered plants trained against the inside and outside of the fence make smart use of limited space.
The most compelling reason for creating livable garden spaces is to make our life outdoors more relaxing and appealing. Including just a few thoughtful details in your design can make a world of difference. I hope you can find ways to create your own private retreat in the outdoor spaces where you spend the most time.
Create a privacy fence that’s worth a second look
The fence that encloses the side and back gardens offers visual appeal without overwhelming the space. Vertical posts are clad with horizontal bands of hardwood, staggered so the planks on one side cover gaps on the other. Both faces of this neighbor-pleasing privacy screen look equally beautiful.
Subtle details give the fence a clean, modern look

Broad planks are spaced with wide gaps between them, revealing the supporting posts and the backs of boards on the opposite side. Taller sections are topped with narrower horizontal strips that are more closely spaced, creating a pleasing visual contrast. The vertical posts supporting the fence are wrapped with the same hardwood lumber used for the rest of the assembly.
Metal posts wrapped with wood are durable and stable

Unlike a wooden 4 × 4, a metal post will not check, twist, or warp. A PostMaster flanged steel post is designed to be trimmed out with dimensional lumber to achieve the look of solid wood without the drawbacks. The metal post end can be set into the ground, keeping the wood components out of contact with the soil. This prevents decay that shortens the lifespan of most wooden fences.
With homes close to property lines, privacy is a top priority

Taller sections of fence separate the outdoor seating and dining areas from the neighbor’s garden. In this progress photo, the steel posts have been set and the wood facing will soon be installed. When complete, the fence will quietly tie into the backgrounds of these stylistically diverse spaces without attracting too much attention.
Alternating boards block views, but not light

When the sun hits the fence at a certain angle, it almost appears to glow from within. Planting beds of various depths follow the fence line, creating another layer of screening and interest. The fence provides ideal trellising support for espaliered trees, which are grown inside the garden (top photo, facing page) and on the outside of the fence.
Kristin Caldwell is a garden designer based in the East Bay community of Moraga, California.
Photos, except where noted: Jude Parkinson-Morgan
Fine Gardening Recommended Products
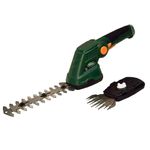
Scotts Cordless Grass-Shear/Shrub-Trimmer Combo
Fine Gardening receives a commission for items purchased through links on this site, including Amazon Associates and other affiliate advertising programs.
- 13.5 x 3 x 5 inches
- Uses a 7.2-Volt 2Ah high-capacity built-in lithium-ion battery; Includes a fast charger
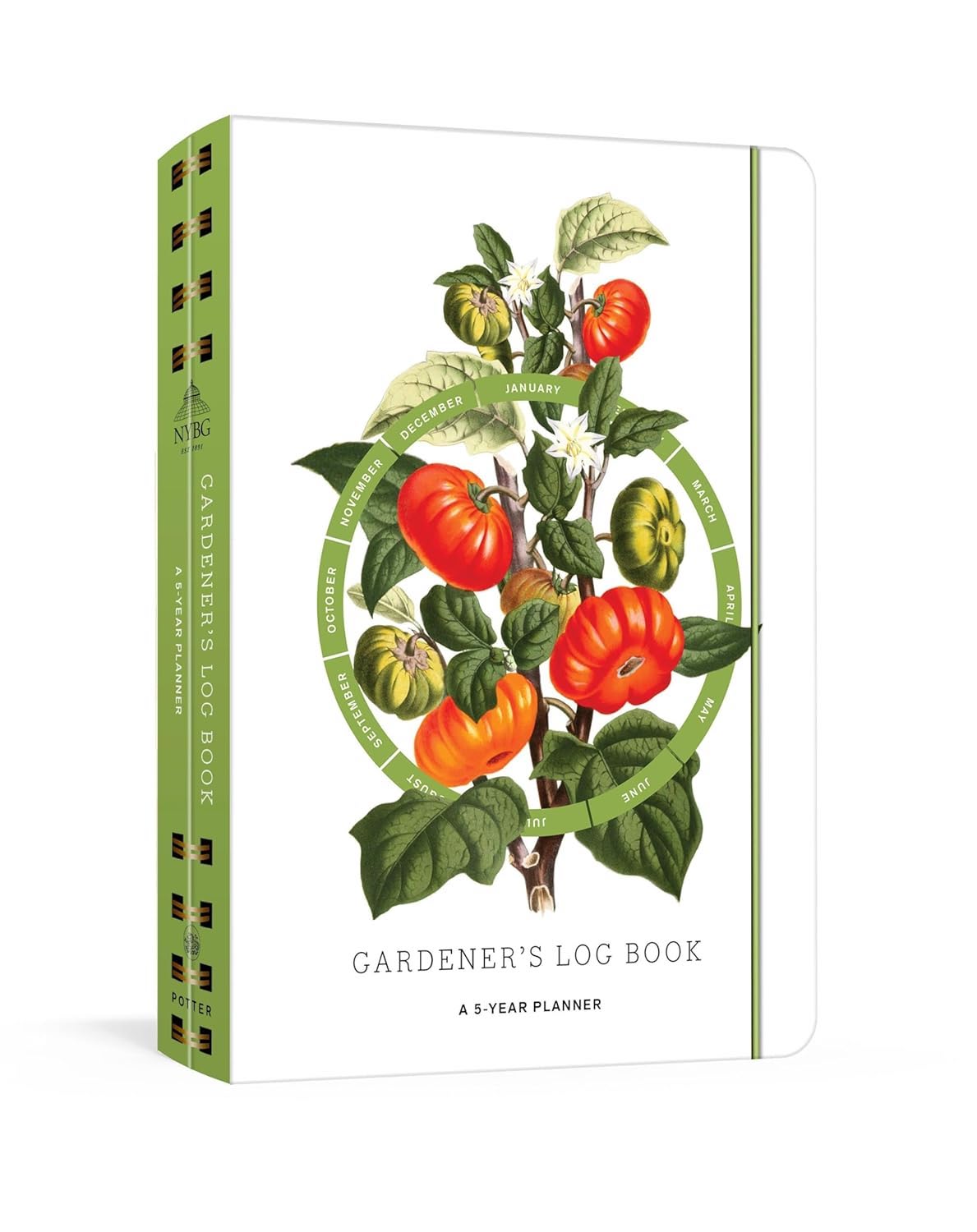
Gardener's Log Book from NYBG
Fine Gardening receives a commission for items purchased through links on this site, including Amazon Associates and other affiliate advertising programs.
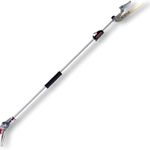
ARS Telescoping Long Reach Pruner
Fine Gardening receives a commission for items purchased through links on this site, including Amazon Associates and other affiliate advertising programs.






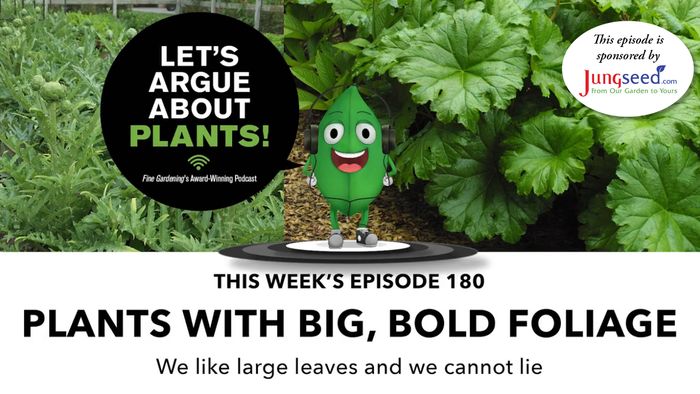
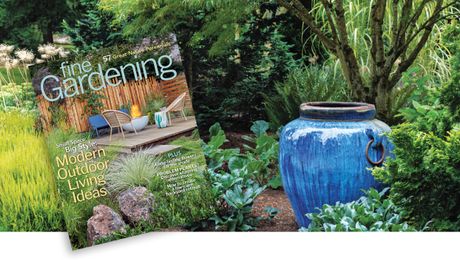
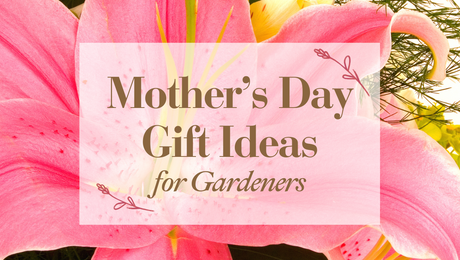
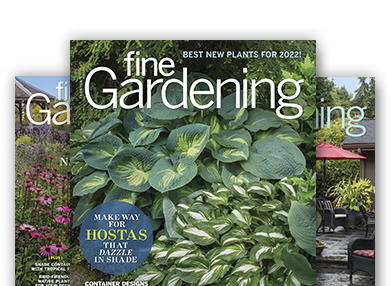

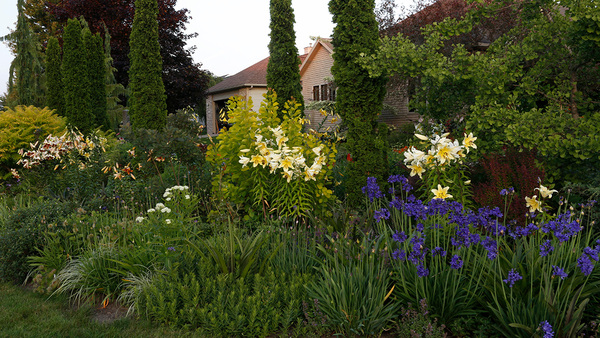



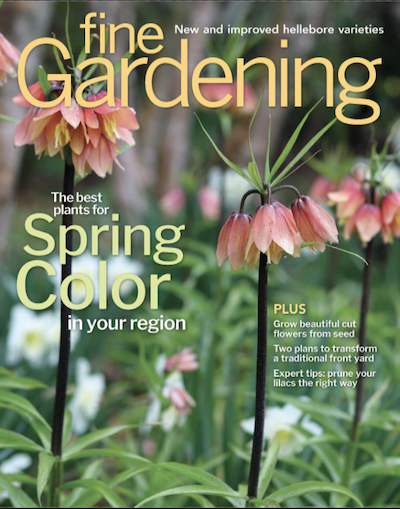



Comments
Marvelous job! I too think of my yard as an outdoor room(s) and it's amazing how intimate and spacious the yard feels with privacy. Again I commend you on a job well done.
Thanks for the article! Bro, if you’re renovating your outdoors, do not forget a fire pit! A pergola + this smokeless fire pit at https://cosydeals.com.au/products/smokeless-fire-pit = the ultimate backyard setup. No stinking clothes, no smoke in your eyes, just warm, toasty perfection. I got one last year and now my friends never leave. You going for a lounge setup or an outdoor dining space under your pergola?
Log in or create an account to post a comment.
Sign up Log in