
For me, the intent of landscape design is to create an environment that’s both wonderful to see and delightful to experience. This environment is more easily realized where space is plentiful and options are endless. In urban sites, however, space is limited. So how, then, do you create the fun of mystery and discovery, the peace of solitude, the delight of visual intrigue, and the satisfaction of pleasing the senses? How can you divest these little urban yards of that sense of restriction and confinement so many of them seem to convey?
These are the questions I asked myself when I moved to Brooklyn from the rolling fields of North Salem, New York. As a landscape designer coming from the country, these were the challenges I faced.
A winding path creates a garden surprise

I decided to begin, naturally enough, with my own 32- by 22-foot garden (Garden 1, at right). Consisting of a central planting area surrounded on three sides by a walkway, the garden seemed static and two-dimensional. Everything was visible at once, and consequently it seemed smaller and more limited—not as interesting and inviting as I wanted it to be.
I thought that if the garden could unfold more gradually it would seem larger by providing those welcome elements of surprise and discovery that amplify the pleasures of a garden. I also realized that if I put the planting areas on the outer edges, with the living area toward the middle, I could generate more privacy and, at the same time, expand the planting area. This, too, would enhance the sense of spaciousness.
To do this, I built a bluestone path that wanders out from the door to the patio, canopied by two major planting groups on either side. I placed the patio more or less in the center of the yard, planting trees, shrubs, vines, and perennials on all four sides. Adjacent, I built a small fish pond and a stonefaced barbecue.
Now, as you enter the garden area, you get just a glimpse of the pond and a portion of the patio beyond, seen through the leafy overhang of trees and shrubs. It’s only as you follow the winding path that the garden opens up. As you push aside the last of the cascading foliage and step forward, you find yourself in a paved clearing, enveloped within leaves and flowers. The impact is palpable.
Once on the patio, the barbecue and dining table suggest their own possibilities, like summer evening parties, candle-lit dinners, and breakfast with the birds. The pool, situated at the patio’s edge, offers views of flashing fish and water lilies, as well as the sound of gurgling water. I used larger plants here to screen nearby structures while framing views into the tops of neighboring trees; this, too, seemed to expand the garden. I gave the patio an irregular edge by planting ground covers that obscure the lines, contributing to the sense of graceful ease.
Dividing is more like multiplying

The next site I designed (Garden 2, at right) was also afflicted with what seemed like inherent limitations, though different from the ones in my own garden. Exposed as a fish bowl, barren, and narrow, this second lot appeared particularly uninviting and unusable.
To deal with this problem, I created two distinctly separate spaces. Most people tend to think that a small area divided becomes smaller still. Yet if it’s done with a sense of proportion and with enough room given to each area, dividing becomes more like multiplying— increasing the perception of space as well as possible experiences.
I made the first space the largest, and ample enough for a variety of outdoor activities, thus eliminating any sense of confinement. The second space, visible through an arbor, invites you onward. When you step into this garden, you can’t help but wonder what’s back there.

To further enhance the sense of separation, I excavated the second area, dropping it several inches below the first. I also gave it an entirely different character from the front garden. The front area is formal in layout; it’s symmetrical and made of bluestone with mortared joints and raised brick planters. The rear area, on the other hand, is free-form and informal. It, too, is paved with bluestone, but this time I laid it on top of the soil, with brick randomly worked in. The layout is irregular and the beds are ground level. The built-in sandbox, small water garden, and profusion of wildlife-attracting plants (for the birds, squirrels, butterflies, and dragonflies) enhance the casual atmosphere.
These garden areas are very different, yet together they create a unity, which is important in maintaining a sense of place. The arbor, for example, both joins the areas and separates them. It helps create a visual barrier while framing a view into the garden and beyond, serving to set each area apart while inviting the visitor from one area into the other.
The use of the same materials—like brick and stone—also helps tie the two areas together, as does the repetition of the more dramatic plants. For example, the eye-catching ornamental grasses and plants with variegated leaves repeat throughout the garden, creating continuity. What was once a site seemingly without possibilities is now a two-room garden offering countless experiences—all achieved through the principle of division.
Terracing adds dimension to a long, narrow space

Dividing by three works, too. Another site I designed (Garden 3, at right) was about 80 feet by 20 feet—quite large by urban standards, yet it seemed tiny and inaccessible. Part of the problem, as is often the case with small properties, was in the unfortunate division of space. Two poorly placed cedar trees created a cramped patio area near the house entry, while an overgrown crabapple tree crowded out the rear portion of the garden.
The first thing I did was get rid of these trees. But even when they were gone, the site still seemed too confining. This was due to the extreme narrowness of the lot in contrast to the height of the building. To reduce the unfortunate length-to-width ratio, I divided this lot into three separate areas. Because the yard was very long and easily supported three areas, creating three rooms would enhance interest and possibility. Moreover, because the yard rose noticeably toward the farthest area in the lawn (where the semiformal water garden is now located), terracing was a natural treatment here.
The area closest to the house features a redwood deck that flows easily down to an intimate patio that’s accented by an informal water garden and graceful plantings. I separated this first space from the second one by installing a wide arbor that permits an easy view into the second and third garden areas.


The second area is the largest and adds considerably to the yard’s overall sense of spaciousness. You move from an intimate yet ample deck and patio area into a more roomy area that offers a view into still another chamber of the garden. This experience of motion, of expansion through space, creates the illusion of vastness.
The third area of this garden is elevated and separated from the second area by a low stone wall. Proportion here is important. If too tall, the wall would have the effect of a barrier, inhibiting forward motion; if too low, it would seem foolish and unnecessary. As it is, the wall lifts the eye, carrying your vision into some remote point undeterminable because of the abundant plantings at the rear of the garden.
The semi-formal water garden in the third area serves several functions. An ornament in itself, the water garden sits like a jewel in its verdant surroundings, providing both visual and auditory interest, as well as masking street noises. The water garden also serves as a focal point, starting from the very front of the garden where it draws your attention from the deck through the entire expanse of the landscape.
Though filled with diversity, these three garden spaces are welded into one environment by two primary elements— the use of stone throughout and the repetition of form. Stone planters on the left balance the dry-laid stone wall on the right and rear, while the curve of the arbor, the rear retaining wall, the planters, and the water garden help integrate each area into a consistent whole.
Curves and diagonals add intrigue

Creating divisions and providing mystery are not the only ways to enlarge small places. Working with line is also important. Because the shortest distance between two points is a straight line—visually as well as physically— when everything in a small space is linear, we see everything at once. Our eyes don’t traverse the length of the line, but go immediately to the end, taking no joy in the journey. The space seems to shrink as we instantly see the whole garden at once.
Consider, for example, this next urban landscape (Garden 4, at right). It was a dark, flat, two-dimensional rectangle, utterly without interest. By building a curved wall that supports the raised beds and the water garden, I succeeded in doing away with that static, linear quality. Now, our attention is first swept along this curve but then leaps away at various points to different views the garden offers.
Diagonal lines can be used for the same effect. For example, a patio laid diagonally to the length-width axis of a given area will pleasantly break up our customary axial orientation and help convey a greater sense of space. When using diagonals, I try to incorporate other elements within that orientation. I might, for instance, allow a portion of a retaining wall to sweep out and follow the diagonal lines of the patio for some distance. Or I may place an arbor perpendicular to the diagonal axis, thereby strengthening the diagonal focus and anchoring it within the total space.
Special elements pique interest

The use of detail is valuable in adding depth and dimension to small places and can be included in a variety of ways. Any element that enhances our senses has the effect of expanding and prolonging our garden experience. Water gardens are ideal for this, and I’ve come to include them in many of my gardens. Consider the delightful sound of cascading water, reflections on a placid pool, the colors and motion of swimming fish, and day- and nightblooming water lilies. What other elements offer so much in so little space?
Except, of course, plants. Combined well, planting groups can add vitality and liveliness to a landscape. What’s important here is that the plants have a perceivable relationship to one another, that they interact, visually, through the principles of harmony and contrast in respect to their forms and textures. I was concerned when I first encountered these urban sites and the problems that came with them. I was worried I wouldn’t be able to create beautiful gardens. After several years of finding solutions satisfying to both my clients and me, I am now convinced that there is no site—no matter how small—that cannot be effectively transformed. If you have a tiny would-be garden, chances are it only awaits the application of a few of these principles before it, too, becomes a garden that gives you lasting pleasure.

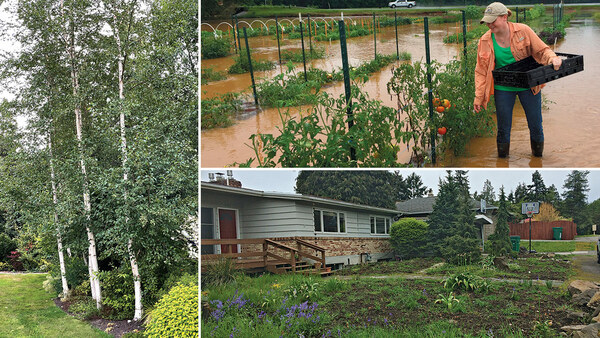
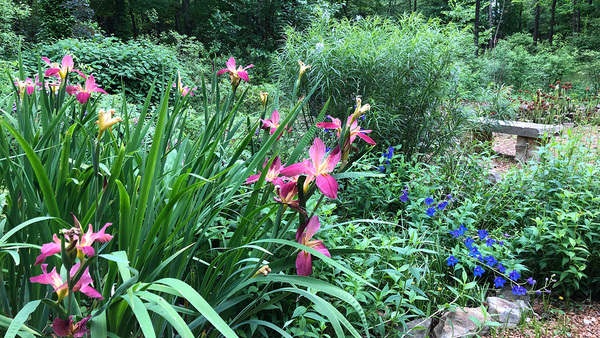
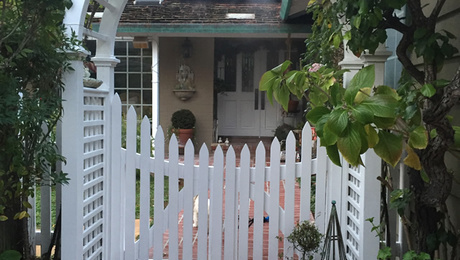
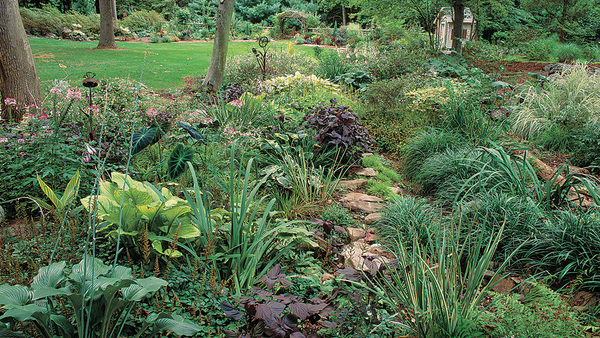



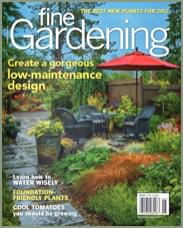

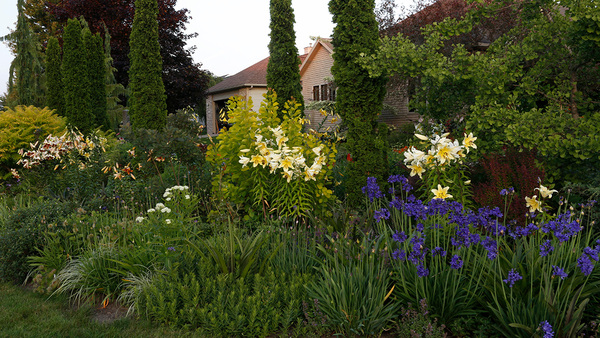




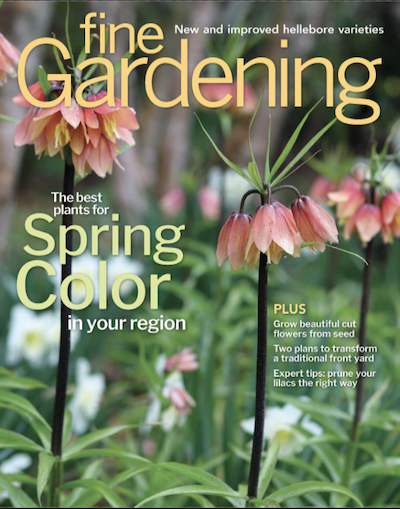


Comments
Plenty of useful tips in this article. Thank You for giving me the confidence to tackle my new backyard - a 50x50 empty blank space. Over the past 17 months I have installed hardscape paths and raised beds, planted hundreds of perennials, trees and shrubs - it is coming together and I’m enjoying the journey.
Log in or create an account to post a comment.
Sign up Log in