
It was love and frustration that propelled me into landscape design. My love of gardening is a legacy from my grandparents. My frustration came about as a practicing architect when I observed many landscape plantings that were insensitive to a site’s natural features, conflicted with architectural designs, or showcased only a limited repertoire of plants, often incorrectly placed on a site.
I decided to incorporate my knowledge and love of gardening into my architectural work. At first, I experimented with garden design at my home in Philadelphia, and eventually pursued formal training in horticulture. The focus of my work has since shifted to what I call “integrated design”—where a building, site layout, and plantings are designed as a unified entity. Perhaps the most visible aspect of this concept is the design of foundation plantings—the trees, shrubs, vines, grasses, and ground covers around a house that create a transition from the built environment to the terrain of the earth.
Foundation plants help to frame a house and anchor it to the site. With imaginative and harmonious planting schemes, the front yard of any home can become a dynamic garden space to be enjoyed rather than merely a static view to be observed.
When plantings are unified with a home, they create more than an attractive picture. They convey a welcoming impression to visitors, and an air of permanence and harmony.
Work with existing elements in the site
A front garden is usually created within the framework of existing architectural and landscape features. To design foundation plantings that are appropriate for a house and its site, I begin by evaluating these elements. They include driveways, walks, streets, large trees, adjacent woodlands, fences, and hedges as well as the house itself. I also look for any areas that are undefined, such as an expanse of lawn on the side of the house that runs into a neighboring property. These open spaces might be ideal areas for new plantings.
Casually contemporary

Because of their scale, any large trees will be important aspects of a planting design. I always assess their impact and try to determine what other plants might be added for balance, or to strengthen the visual framework of the site. Likewise, an existing row of trees or shrubs might provide a sense of enclosure along a street or driveway. However, rather than completely cutting off the yard from the street, I like to create well-placed views from the street and openings to entice visitors to enter and enjoy the garden space.


Since the house is the single largest element I’m working with, I examine it closely for cues and inspiration. First, I try to define the architectural style of the house, such as Georgian, Colonial, Tudor, or contemporary. Since many homes combine elements of more than one style, I look for the most prominent features—such as gabled roof ends, a bay window, or an entrance porch—and the symmetry or asymmetry of doors and windows.
Fundamentally formal

I also determine whether the shape of the house appears predominantly vertical or horizontal, and whether the general style is formal or informal. A formal house is balanced, usually having a centered front door with an equal number of windows on each side. An informal house will usually have windows and doors that are off-center.


The style of a house often suggests a similar theme for the plantings. Formal garden styles are exactly that. They have a strong, perceptible, geometric form, and are usually symmetrical. In contrast, informal garden styles will not have a perceptible geometric form.
Repeat or contrast architectural lines
When choosing foundation plants, I consider how their forms can reinforce architectural lines. Narrow trees or tall grasses accentuate the height of the house and echo vertical elements such as chimneys and turrets. Horizontal lines of contemporary homes are reinforced by spreading and weeping trees or low-growing shrubs. The reinforcing lines will complement rather than compete with a house’s architecture. On the other hand, several tall conifers in front of a long, one-story house would interrupt its horizontal shape.

By contrast, plantings can also balance architectural forms. Placing a tall conical tree at the corner of a ranch-style house will visually raise its height and give an endpoint to its horizontal lines. Likewise, spreading trees and low shrub masses can balance a house’s strong vertical lines and make it appear more “grounded.” In this case, it’s important to avoid simply covering the bottom of the house with shrubs, which can create overpowering horizontal masses that look like skirting.
When planting shrubs beneath windows, and working with informal or semiformal design styles, I look for plants with natural, horizontal growth habits. This will diminish the temptation to shear shrubs into flat-topped or meatball shapes. One of my favorite shrubs with which to create a horizontal effect is weeping English yew (Taxus baccata ‘Repandens’). Combined with a low ground cover, it will weep and spread for years while retaining its natural, horizontal form.
Preserve views of key architectural features
Another principle I use in designing with foundation plantings is to preserve clear views of key architectural features, such as windows, doors, and corners. Many homes have a focal point, such as a two-story arched window. Since the eye is naturally drawn to this part of the house, it becomes a tempting place for a specimen tree such as a weeping Higan cherry (Prunus subhirtella ‘Pendula’). However, a more effective strategy is to balance the focal point on the house with one in the landscape. If the window is tall and toward the right, I would plant a tree toward the left and away from the house approximately the distance from the ground to the middle of the window.

When placing plantings around an entranceway, I take my cues from the door and mantle. Formal doors with traditionally styled mantles or porticos (small porches at entrances) suggest symmetrical treatment, so I match plants on each side of the entrance. To create a more naturalistic garden around a formal house, plantings can gradually become more informal a short distance from the front door. Modern door styles, such as those with a single glass panel on one side, usually look best with asymmetrical plantings. To emphasize the doorway, I’ll often group trees and other plantings so they taper down toward such an entrance.
Corners are also important since they define the outline of a house. Often this definition is concealed by plants, such as cone-shaped conifers acting like bookends. If trees or shrubs are needed there to accentuate the house, I place them slightly farther away and let the corner of the house “point” to them. I plan the exact planting distance so there will be enough space even after the plants have matured.
As with corners, an expansive wall area without windows seems to invite the placement of a tree. Again, I would plant the tree far enough away from the house so that it won’t grow into the roof and then appear lopsided as it matures. I also consider alternatives, such as an espalier, or a shrub, such as firethorn (Pyracantha spp.), that will grow flat against a wall.
Foliage and flowers enhance house details

As finishing touches, I select plants with foliage or flowers to accent the colors and textures of a house. Russet-colored Sedum ‘Autumn Joy’ can repeat the ruddy-red of a home’s shutters. Similarly, a mass of white astilbe along a driveway can reinforce white trim or siding. Fine-leaved plants, such as English boxwood (Buxus sempervirens ‘Suffruticosa’) and periwinkle (Vinca minor), provide welcome contrast to a bold fieldstone structure.
Ground covers and hardscaping can further meld a house with its site. Mulches of colored gravel or coarse bark can complement house colors and textures, while a low stone retaining wall can repeat the surface of a house’s exterior. Even entry walks and steps can wed the house to the garden through the use of harmonious or accentuating materials. A russet-toned brick walkway can reiterate similar colors in the house exterior and plantings.
As a general rule, I try to keep the plantings from overshadowing the house, and vice versa. When a design is successful, neither would look complete without the other.
Create your planting plan on paper
Testing a planting plan on paper before breaking ground or buying plants can save time, money, and aggravation. I recommend a simple, inexpensive technique for visualizing how a combination of foundation plants will look next to your house. All you need is a photograph of your house; plant pictures from magazines, catalogs, or books; removable tape or rubber cement; scissors; white paper; tracing paper; colored pencils or markers; and access to a photocopier.
First, photograph your house from a distance that includes the garden area you wish to develop. Enlarge the photograph to at least 8½ by 14 inches. A black-and-white photocopied enlargement works well.
Next, locate pictures of plants you are considering for your landscape. Photocopy these pictures, trim around the edges of the plants, and paste them onto sheets of plain, white paper. Then make more photocopies, enlarging or reducing the pictures as needed until the plants are in scale with the photo of your house. A front door is about 6 feet tall, so you can use this figure for establishing scale. I like to make my plants the size they will be at maturity, so that I can see how much room to allow for them in my plan.
Next, position the photocopied plants on the enlargement of your house, using removable tape or rubber cement so you can reposition them as needed. To create a three-dimensional effect, make plants in the foreground slightly larger than those next to the house.
Finally, cover your layered photocopy with a sheet of tracing paper and trace the outline of your house with its new front-yard plantings, which you can color with pencils or markers if you wish.
Your customized plan will be an invaluable tool when you shop for plants and again later when you put them in the ground.
A Few of Todd Phillippi’s Favorite Foundation Plants
Fine Gardening Recommended Products
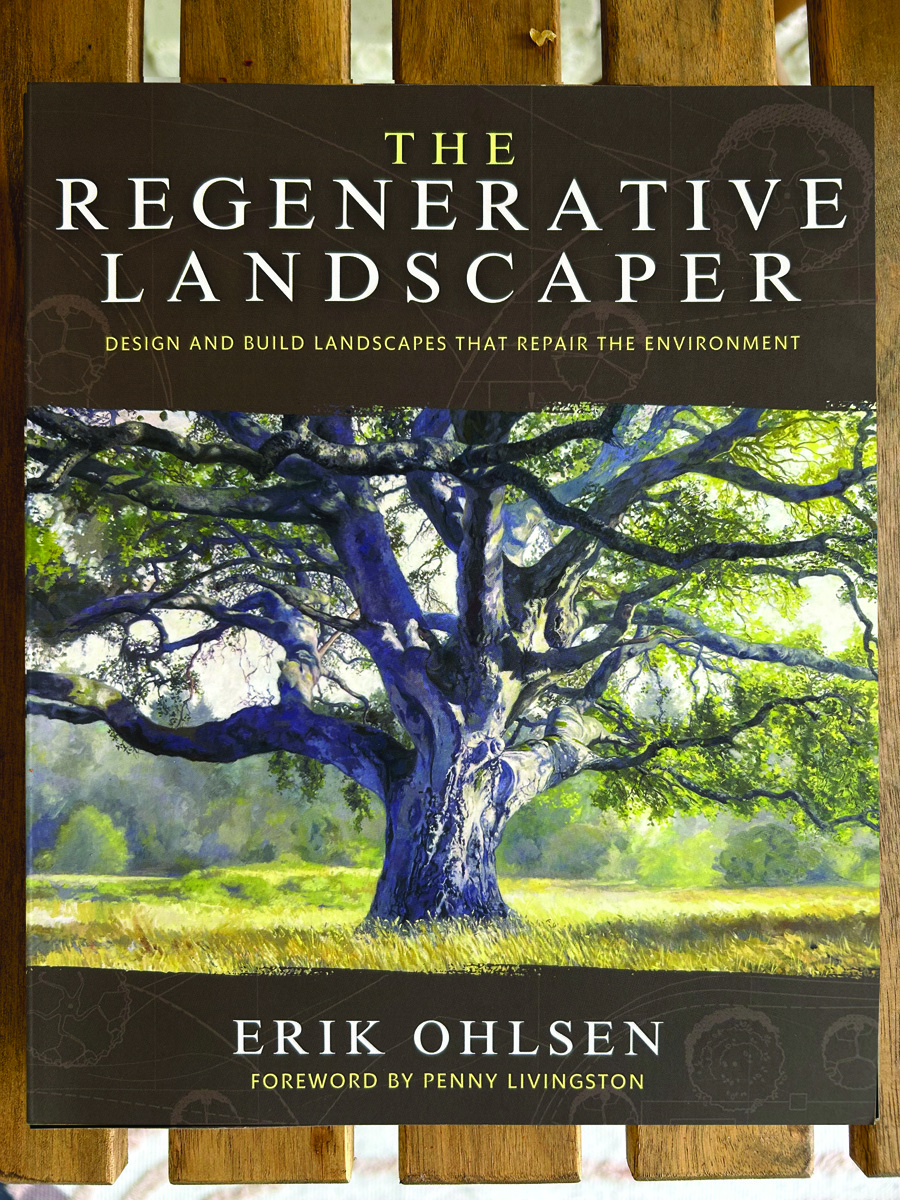
The Regenerative Landscaper: Design and Build Landscapes That Repair the Environment
Fine Gardening receives a commission for items purchased through links on this site, including Amazon Associates and other affiliate advertising programs.

Spear & Jackson 4930FZ Razorsharp Telescopic Tree Pruner
Fine Gardening receives a commission for items purchased through links on this site, including Amazon Associates and other affiliate advertising programs.
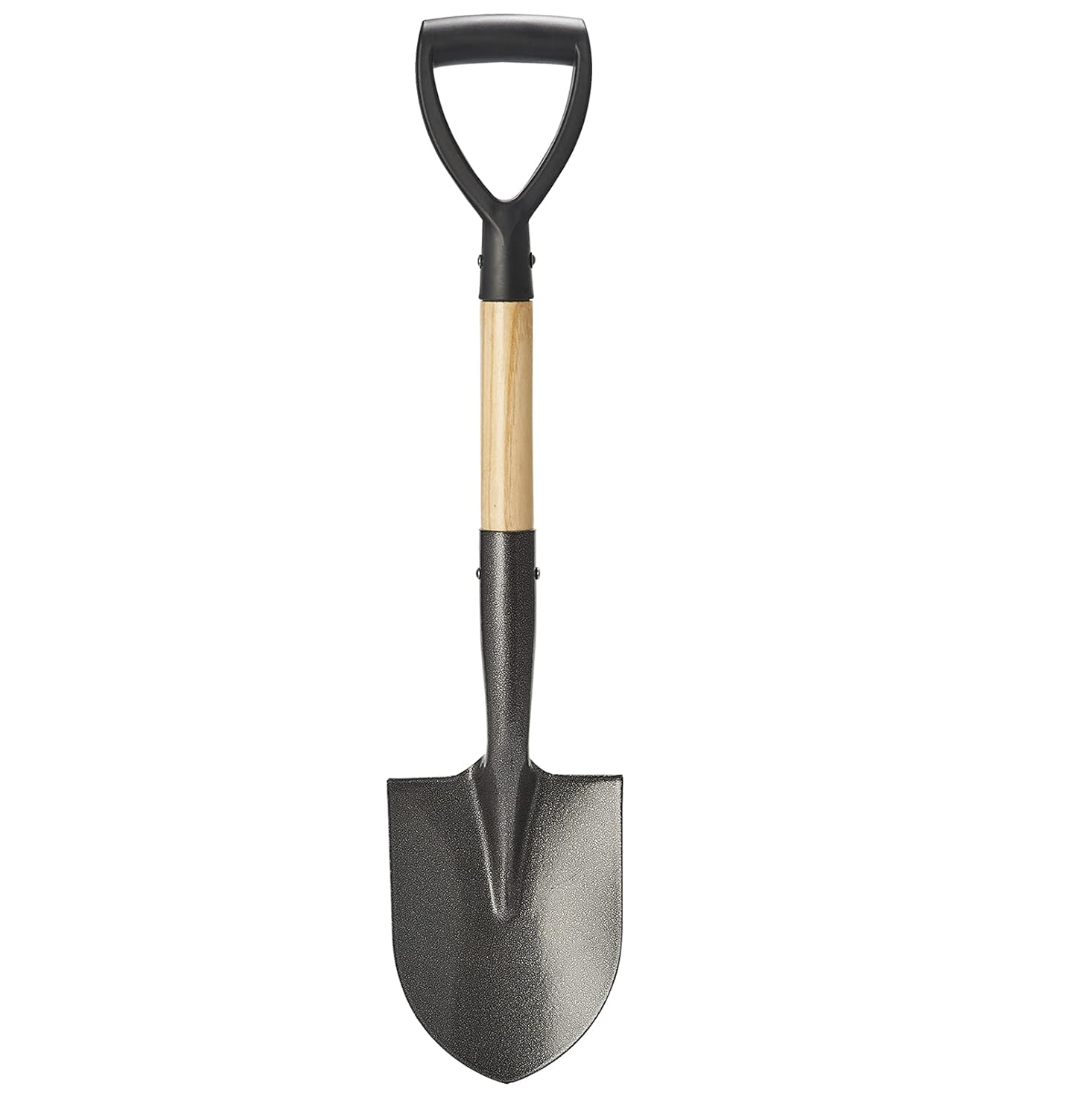
Corona® Multi-Purpose Metal Mini Garden Shovel
Fine Gardening receives a commission for items purchased through links on this site, including Amazon Associates and other affiliate advertising programs.


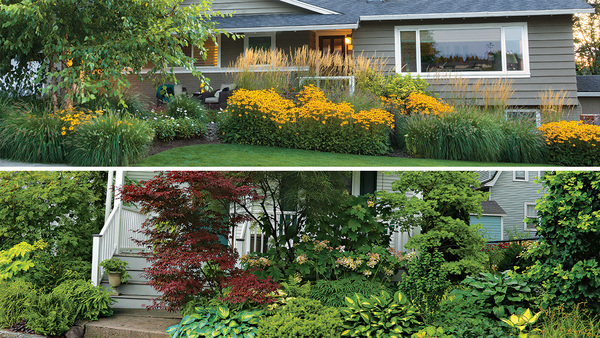
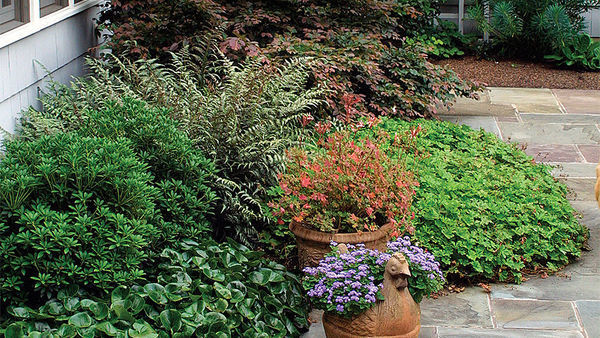
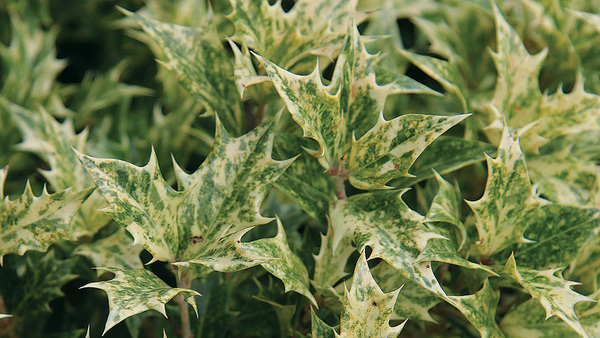


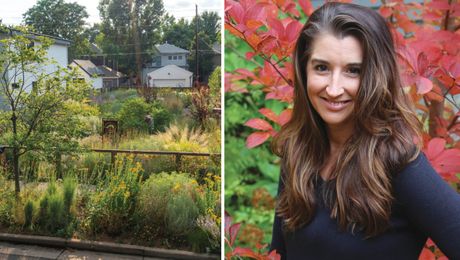
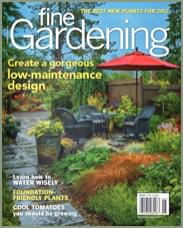

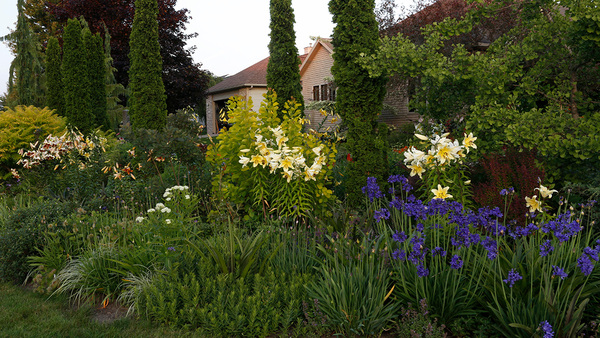




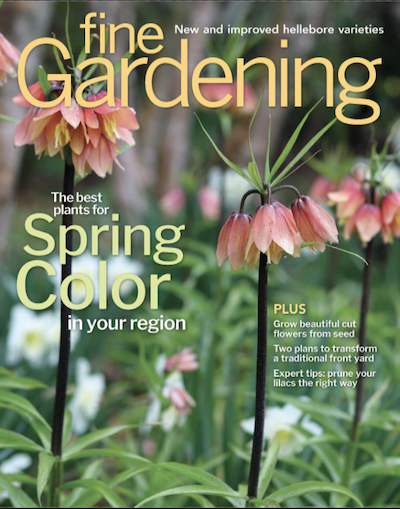


Comments
Hello! I am very interested in learning more about Todd Phillippi's favorite foundation plants, however the image with the chart above is unfortunately not readable. It says that clicking on the image will reveal an enlarged version, however it does not work. Could you please check the link? Many thanks!!!
Here you are : https://www.pinterest.com/pin/247275835767039411/
Hi Jen,
I found a larger and more readable image of Todd's favorite foundation plants.
https://www.pinterest.com/pin/247275835767039411/
Cheers, Brett
Fascinating article. More like this. Also hardscaping and front walks (which should not be straight to the street because of the feng shui effect).
Log in or create an account to post a comment.
Sign up Log in