
Nemours Estate, once the country home of Alfred I. duPont, is located on 300 acres in Wilmington, Delaware. Both the mansion and the beautifully interpreted formal French gardens that surround it were designed in the early 20th century by the era’s prominent architecture firm, Carrere-Hastings. While other duPont gardens have some French influence, French design elements are carried throughout the entire garden at Nemours. From planting design to ornate stonework and everything in between, the French garden style is everywhere.

Nemours’ planting design is tidy and formal
Geometric shapes play an important part in French garden design. At Nemours Estate, the parterre garden exemplifies the use of clean edges, with boxwood hedges surrounding and defining each bed and curved scroll. In the gardens close to the house, low hedges are used to surround color blocks of annuals and flowering bulbs. The Four Borders garden is loosely planted, but each bed is contained by a short, neatly sheared hedge. Tuteurs punctuate the relaxed combination of annuals, perennials, and shrubs. Pea gravel paths squarely separate the four beds, with a manicured lawn in the center. A very old linden tree allee leads guests away from the formal gardens into a woodland garden.

Stonework and statuary keep the classical French theme going
Ornate and often monumental stonework and statuary are quintessential elements of a French formal garden. Front the front of the house, the garden view includes the Vista or Long Walk, an enormous reflecting pool, a maze garden, and a massive colonnade. On the other side and below the colonnade, the Sunken Garden includes several elaborate fountains with a stretch of lawn and a small scroll garden in center. Finally, the Love Temple ends the long stretch of classical French architectural elements. The large lawn in front of the temple is flanked by large beds filled with colorful canna lilies.

Container plantings also evoke Old World style
While Nemours does not have a topiary garden, it does have dozens of trees potted in cylindrical wood and iron containers in true French fashion. Bay laurels and lemon and orange trees sheared into round topiaries dot the gravel paths throughout the garden. Enormous cement urns sit atop the house balustrade, on towers bordering the Vista and resting above the Sunken Garden. In other areas, pots containing annuals are thoughtfully placed in groups.

Order and balance lead the design of Nemours Estate, demonstrating the symmetry for which French gardens are known. Guests will experience true French design while visiting this public garden.
—Michele Christiano has worked in public gardens for most of her career. She lives in southern Pennsylvania and currently works as an estate gardener maintaining a private garden designed by Piet Oudolf.
Fine Gardening Recommended Products

ARS Telescoping Long Reach Pruner
Fine Gardening receives a commission for items purchased through links on this site, including Amazon Associates and other affiliate advertising programs.

Corona E-Grip Trowel
Fine Gardening receives a commission for items purchased through links on this site, including Amazon Associates and other affiliate advertising programs.

Gilmore Rubber Hose Washer 10pk
Fine Gardening receives a commission for items purchased through links on this site, including Amazon Associates and other affiliate advertising programs.
- Clip of 10
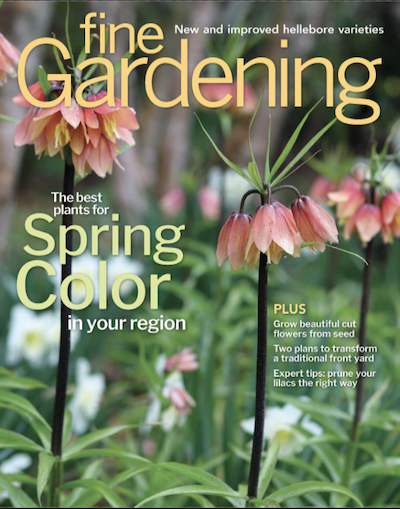


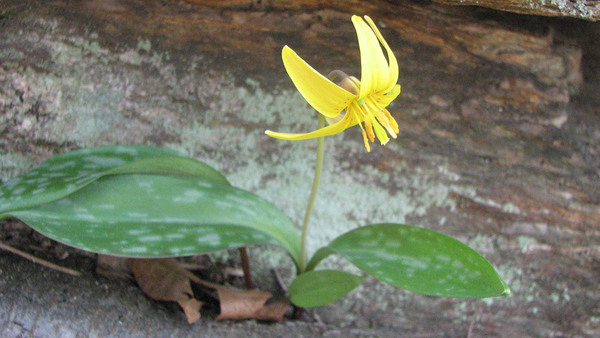
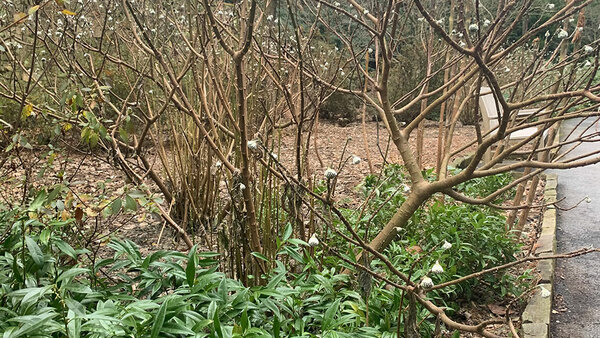



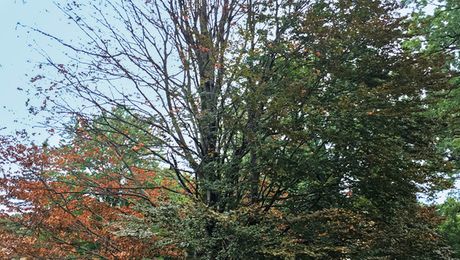


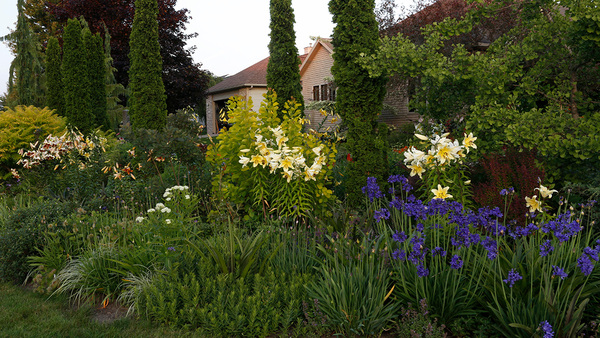







Comments
Log in or create an account to post a comment.
Sign up Log in