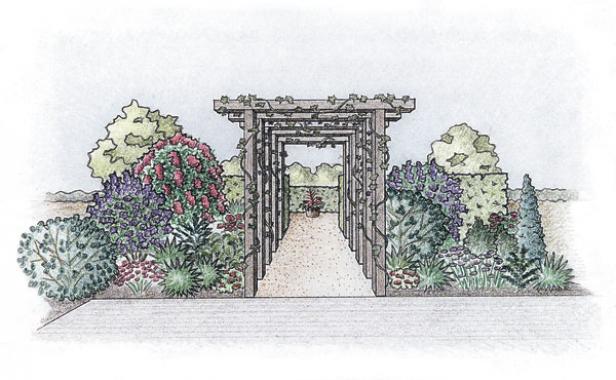
Throw open the back door, step outside, and survey your empire. What have you got? Let’s say it’s a boring sweep of turf with all the allure of an overgrown billiard table. Across that monotonous swath of green lies another monotonous swath of green—your neighbor’s backyard. And just beyond that stands their house. You’ve got an unobstructed view of the place, which is exactly what you don’t want. Backyards, after all, should be a place where your imagination can run wild, a place of sanctuary where you can entertain with style and relax in grace. And they should be places where gardeners can realize their wildest dreams.
We asked three designers to envision a backyard like that—one filled with potential, but not much else. And we gave them a few more particulars too: a space 50 by 100 feet, bounded on the south side by the house. The yard is flat and devoid of trees. It’s sunny and the soil is good. The hypothetical clients are a couple in their 50s who work full-time but still enjoy gardening and hosting small dinner parties. The kids have left home, so the clients have time and some money—about $25,000—to devote to a backyard makeover that they hope will give them a little outdoor privacy. They’re willing to do some of the work to cut costs and they look forward to tending the gardens they envision.
For each designer, we suggested a different approach to restyling the basic backyard. Jenni Webber, of Oakland, California, would create a rich flower garden—decorated with interesting trees, shrubs, and garden structures—highlighted by a hidden oasis. Gary Keim, of Swarthmore, Pennsylvania, was to design a naturalistic garden with a secluded feel. It is screened by unusual flowering trees and shrubs. It also features a garden structure and borders where the owners could putter with perennials. And we asked R. Scott Lankford, of Seattle, to create a private, pond-dotted retreat with a formal flair. For a look at the designers’ plans, plant lists, and a sketch of the picture in their mind’s eye, keep reading.
Diagonal design emphasizes a sense of movement
By Jenni Webber
I wanted to design an ecologically responsible garden that evokes a sense of timelessness, place, and peace. I intended for the clients to develop their garden in stages and let it establish gradually. They do want a “sense of a garden” to develop quickly though, especially to establish immediate privacy.
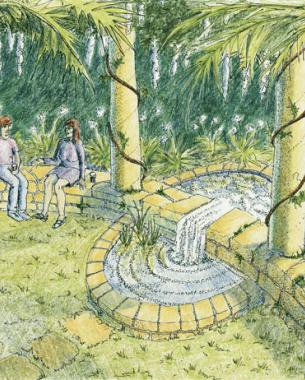
My design incorporates classic garden elements like allées and arbors in a non-traditional layout that emphasizes the sense of movement and passage. To make the garden feel larger, I divided the space into three distinct areas: the patio, lawn, and perennial area near the house; the central garden with arbors and yew allées; and the secluded oasis at the far end. A wire fence surrounding the entire garden will be quickly covered with rampant, colorful, and fragrant vines—such as jasmine, evergreen clematis, and trumpet vines—to provide privacy within the first growing season. Larger, spreading trees along the periphery will create screening yet avoid casting too much shade on the inner beds. Walls, arbors, and columnar trees will give vertical structure to the garden, leaving large open areas for perennial plantings.
The area closest to the house will invite quick visits for coffee by the knot garden or breakfast beneath the grapevine-covered arbor. This arbor heightens the sense of enclosure and adds a feeling of depth to the knot garden, lawn, and surrounding perennial garden, where I envisioned a typical English-style border with most plants in groups of three and occasional specimen plantings for accent. A saturated color theme with lime-green and purple foliage will create a dynamic medley in this area. A garden folly—a bathtub with working shower—is on a direct axis with the knot garden.
At cross axis to the lawn lies the central garden area, where yews line a curving path that leads to an allée which, again, is at cross axis. Plantings here are looser, with larger, interplanted drifts of pastel perennials, grasses, and shrubs. At one end of the allée sits a garden bench, while a water weir—a sort of small waterfall—terminates the axis in the far corner. Here, there’s a choice of routes, either the allée or a small path through an informally planted back area anchored by a large olive tree. Soft foliage colors of blue and green contrast with the burgundy of smoke bush (Cotinus coggygria ‘Royal Purple’ or ‘Velvet Cloak’), ‘Chameleon’ euphorbia (Euphorbia dulcis ‘Chameleon’), and Pennisetum setaceum ‘Rubrum’.
Plants for a lush flower garden
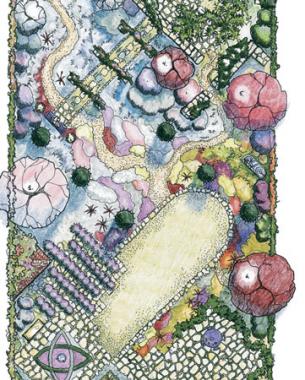
NUMBERED WOODY PLANTS
1. Malus ‘Fuji’
2. ‘Swan Hill’ olive (Olea europaea ‘Swan Hill’)
3. ‘Los Altos’ sequoia (Sequoia sempervirens ‘Los Altos’)
4. ‘Royal Purple’ smoke bush (Cotinus coggygria ‘Royal Purple’)
5. ‘Cherokee’ crepe myrtle (Lagerstroemia indica ‘Cherokee’)
6. Japanese maple (Acer palmatum ‘Atropurpureum’)
7. Magnolia sprengeri var. diva
PATIO AREA
The knot in the knot garden is composed of wall germander (Teucrium chamaedrys) and lavender cotton (Santolina chamaecyparissus), and ornamented with ground covers: snow in summer (Cerastium tomentosum), Lobelia erinus, and thyme (Thymus pseudolanuginosus).
The herb garden is bordered by boxwood (Buxus spp.) and contains a variety of culinary herbs and several rows of long-blooming ‘Munstead’ lavender (Lavandula angustifolia ‘Munstead’).
Surrounding the lawn is a colorful perennial garden, where plants with high water needs are concentrated. It is accented by flowering shrubs like princess flower (Tibouchina urvilleana), ‘Royal Red’ butterfly bush (Buddleia davidii ‘Royal Red’), Loropetalum chinense ‘Razzleberri’, and Hydrangea macrophylla ‘Forever Pink’.
CENTRAL GARDEN AREA
Near the allée are planting areas containing lots of drought-tolerant perennials with silver, blue-green, purple, and green foliage and pastel blooms. They include shrubs like lilac hibiscus (Alyogyne huegelii), weeping willowleaf pear (Pyrus salicifolia ‘Pendula’), ‘Rose Glow’ barberry (Berberis thunbergii ‘Rose Glow’), angels’ trumpets (Brugmansia × candida), and Buddleia davidii var. nanhoensis.
THE OASIS
In the far back, by the oasis, a canopy of Queen palm (Syagrus romanzoffiana) and a hedge of ‘Los Altos’ sequoia (Sequoia sempervirens ‘Los Altos’) preside over a planting of ‘Rancho White’ lily of the Nile (Agapanthus ‘Rancho White’), ‘Limelight’ licorice plant (Helichrysum petiolare ‘Limelight’), Sedum album, Clematis ‘Henryi’, Wisteria floribunda ‘Longissima Alba’, and jasmine (Jasminum polyanthum).
Down the allée and to the right is a lush oasis enclosed with hedges and tumbledown walls, like those of an old ruin, which will be covered with vines and small plants. In classic alignment with the entrance is the water weir which will flow over a seating wall into a semi-circular pool. Flanking the pool along a low, enclosing wall will be four formed-concrete columns wrapped with wisteria, which will also cover the bent-copper arbor above. A dining table and benches created from sanded, old boards will add to the timeless feeling.
To save money, the clients will install as much as possible themselves, so I adapted the hardscape to basic construction abilities. For economic as well as ecological reasons, I used recycled materials whenever possible. From a salvage yard, I got copper for the arbors, an old door for the entrance to the walled garden, and a claw-foot bathtub (with shower) to use as a water folly. Instead of stone, I used old, broken concrete pavement—available free from the city—for paving, arbors, and walls. Treating the concrete with iron sulfate gives it rich ochre hues with the patina of age.
I estimate costs to be about $2,500 for soil preparation, and $10,000 for the wood fencing, broken concrete walls and paving, gravel paths, pool, water weir, and the arbors. Plants and sod will run about $5,000, with the owners planting ground covers and perennials and doing the sod work. The bathtub water folly and garden shed will add another $3,000. To make the garden ecologically sound, I planned to conserve water by using a drip irrigation system laid so that parts of it can be turned off as plants mature and require less water. It should cost about $3,000 if installed by the owners.
My design is intended to create a sense of a mature garden quickly. The strength of the architecture—the ruin walls, arbors, trellises, and the sharply defined lawn and patio spaces—helps to establish a strong sense of place immediately. The plant budget includes a few good-sized trees that will already look established, and a number of colorful shrubs that will look nice even when small. With the excellent soil base, the plants will fill in very nicely in two or three years. In the meantime, annuals could fill in the gaps.
Trees and shrubs provide privacy and a long season of interest
By Gary Keim
The design I created divides the lot into distinct sections, each of which serves a specific function. They are connected by axes linked directly to windows of the principal rooms on the south side of the house. Since privacy was of the utmost importance to these clients, I developed a series of defined spaces, each with a strong sense of enclosure. This treatment provides a series of intimate spaces and makes the garden feel larger. Visitors strolling through the garden will experience a sense of discovery as they move from area to area. Every space has a distinct feeling, whether it’s a change in color scheme, a different paving material underfoot, or simply a new palette of plants. Each garden space has a mixture of fast-growing shrubs which will rapidly provide screening each spring. I envisioned using these multilayered spaces as a baffle for neighboring views.

The plan view shows the geometry of the garden areas, which make use of strong lines that accentuate the axes and give much form to the garden. After all, in a temperate climate where garden-related activities cease for nearly half the year, a strong outline of garden shapes provides interest and structure for those many months the garden is dormant.
Areas for entertaining are located near the house. One is a large stone terrace which both the kitchen and dining room open on to, so serving is easy. Around the terrace, summer-blooming shrubs form a screen of flowers and foliage which serves to hide views of neighboring houses. The flower gardens near the house are orchestrated to peak at the height of the summer, when outdoor living is most popular. From here, a pergola shaded by vines provides a shadowy tunnel leading to the adjoining room and creates an axial view focusing on an elaborately planted container. The pergola also serves as an aerial screen to make the dining terrace more intimate.
Another distinct space is the privet-enclosed room. Deliberately void of flowering plants, except for the container, this space gives contrast by virtue of its spare simplicity, and provides a restful diversion from the cacophony of color nearby. This is a space for outdoor dining, sunbathing, reading, or just lounging. The fast-growing privet hedge can be clipped and trimmed to achieve a wall-like effect that would afford even more privacy.
The back garden provides yet another layer of screening while offering space to grow unusual trees and shrubs. All of the mixed shrub borders have perennials incorporated into them to extend the flowering season and to create dynamic and ever-changing floral tapestries.
Plants for a naturalistic garden
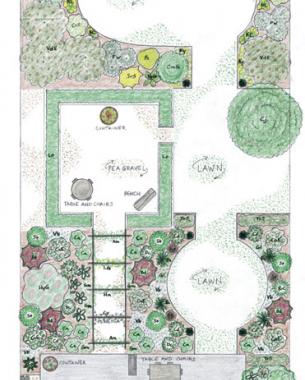
WOODY PLANTS
Ag: Acer griseum
Am: Dutchman’s pipe (Aristolochia macrophylla)
Bd: Butterfly bush (Buddleia davidii ‘Dartmoor’)
Ca: Clethra alnifolia ‘Hummingbird’
CaE: Redtwig dogwood (Cornus alba ‘Elegantissima’)
Cd: Beautyberry (Callicarpa dichotoma)
Cj: Katsura tree (Cercidiphyllum japonicum)
Cl: Yellowwood (Cladrastis lutea)
Co: False cypress (Chamaecyparis obtusa ‘Fastigiata’)
Cm: Clematis maximowicziana
CmG: Cornelian cherry (Cornus mas ‘Golden Glory’)
Cp: Sweet fern (Comptonia peregrina)
CsS: Red osier dogwood (Cornus sericea ‘Silver and Gold’)
Cv: Clematis viticella ‘Etoile Violette’
Dc: Daphne caucasica
FW: Forsythia ‘Winterthur’
Ha: Hydrangea anomola var. petiolaris
HqS: Hydrangea quercifolia ‘Snow Queen’
HyG: Hydrangea paniculata ‘Grandiflora’
Ic: Japanese holly (Ilex crenata ‘Sky Pencil’)
LG: Woodbine (Lonicera periclymenum ‘Graham Thomas’)
Lo: California privet (Ligustrum ovalifolium)
RP: Rhododendron ‘PJM’
Sj: Japanese skimmia (Skimmia japonica)
SrS: European red elder (Sambucus racemosa ‘Sutherland Gold’)
St: Thunberg spirea (Spiraea thunbergii)
ToP: Oriental arborvitae (Thuja orientalis ‘Pyramidalis’)
ToS: Arborvitae (Thuja occidentalis ‘Smaragd’)
VdE: Viburnum dilatatum ‘Erie’
HERBACEOUS PLANTS
Gl: Gaura lindheimeri ‘Siskiyou Pink’
Gm: Geranium macrorrhizum ‘Ingwersen’s Variety’
HP: Hosta ‘Patriot’
HpG: Hosta plantaginea var. grandiflora
HS: Hosta ‘Sum and Substance’
Ky: Kalimeris yomena ‘Variegata’
KL: Red-hot poker (Kniphofia ‘Little Maid’)
Pa: Fountain grass (Pennisetum alopecuroides ‘Hameln’)
Ps: Patrinia scabiosifolia
PvC: Switch grass (Panicum virgatum ‘Cloud Nine’)
Ss: Sedum spectabile
Vb: Verbena bonariensis
The cost of the stone terrace would be approximately $10,000, the pergola $5,000, the pea gravel $400, the containers $600, the garden furniture $2,500, the soil preparation $3,000, and the plants $3,500. Being hands-on gardeners, the clients choose to do their own planting.
Since most of the shrubs are fast-growing, the clients could purchase smaller plants and use the money saved to buy larger, more mature examples of the slow-growing specimen trees in the planting plan. These showy woody plants will serve as important visual anchors and are integral to the design.
Two avid gardeners will be able to maintain this garden themselves. The plants chosen for the design are easy to grow and don’t require anything special in terms of maintenance or care. Once the garden is planted, the only part that will require intensive work is the privet hedge, which will need to be sheared several times over the course of the growing season. Mulch would be used on all borders. This garden should knit together to create a satisfactory whole when the trees and shrubs mature three to five years after planting. After 10 years, when the mature garden provides even greater privacy, I would suggest removing the privet hedge. With minimal maintenance a goal as our clients age, this area could then be converted to lawn.
Water gardens are a focal point in this formal garden
By Scott Lankford
I designed this garden to extend my clients’ usable living space and to create a place for them to indulge their developing fascination with water plants. I also wanted the garden to echo some of the formal elements of their home’s architecture. The backyard is divided into three spaces linked by a gently curved stone pathway. To keep the design from being too formal, I used mossy stone to give the water garden and its surroundings a more naturalistic look. I linked the formal style of the house directly to the garden by adding a trellis, a hedge-enclosed herb garden, a patio for entertaining, and more formal plantings, including a pairing of false cypress.
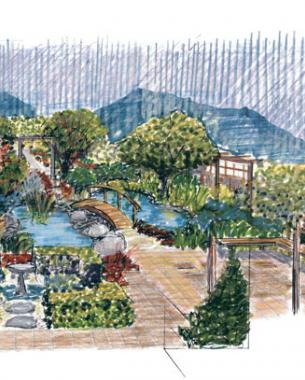
Directly off the patio lie two ponds, which can be seen from inside the house. Here, the path leads between the ponds and over a small bridge, which spans a dry streambed. To construct the ponds, I chose a more durable hard-shell system, as opposed to a flexible liner. I’ll cover the pond’s unsightly edge with a coping of cobblestones laid right around the lip.
The most formal plantings are adjacent to the structures. Further away from the built elements, the plants become progressively wilder in form.
Beyond the bridge, the path threads a small area of trees and shrubs, then passes under a trellis before ending at a formal grid of timber-edged raised beds that serves as a showcase for the clients’ perennial collection. The beds are laid out for ease of maintenance, with plenty of pathway for maneuvering wheelbarrows and such. The height of the beds means that the clients won’t have to kneel down so far to tend their plantings, and it also brings a strong sense of form and structure to the garden when the beds are bare in winter.
Plants for a formal garden
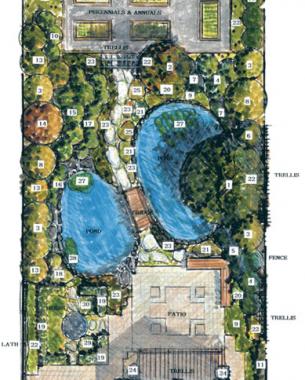
1: Japanese snowbell (Styrax japonicus)
2: Sourwood (Oxydendrum arboreum)
3: Doublefile viburnum (Viburnum plicatum f. tomentosum)
4: Hydrangea macrophylla ‘Nikko Blue’
5: ‘Olympic Fire’ mountain laurel (Kalmia latifolia ‘Olympic Fire’)
6: ‘Mountain Flame’ Japanese pieris (Pieris japonica ‘Mountain Flame’)
7: Box blueberry (Vaccinium ovatum)
8: Portugal laurel (Prunus lusitanica)
9: Sweet woodruff (Galium odoratum)
10: ‘Bluecrop’ highbush blueberry (Vaccinium corymbosum ‘Bluecrop’)
11: Sweet box (Sarcococca ruscifolia)
12: Rhododendron ‘Taurus’
13: Miscanthus sinensis ‘Gracillimus’
14: ‘Royal Purple’ smoke tree (Cotinus coggygria ‘Royal Purple’)
15: ‘Blue Mist’ dwarf fothergilla (Fothergilla gardenii ‘Blue Mist’)
16: Viburnum davidii
17: ‘Munstead’ lavender (Lavandula angustifolia ‘Munstead’)
18: ‘Cambridge Scarlet’ bee balm (Monarda didyma ‘Cambridge Scarlet’)
19: ‘Green Island’ Japanese holly (Ilex crenata ‘Green Island’)
20: Astilbe ‘Purplelanze’
21: Japanese iris (Iris ensata)
22: Stella D’Oro daylily (Hemerocallis ‘Stella D’Oro’)
23: Coral bells (Heuchera sanguinea )
24: ‘Nana Gracilus’ false cypress (Chamaecypris obtusa ‘Nana Gracilus’)
25: ‘Compliment Scarlet’ cardinal flower (Lobelia cardinalis ‘Compliment Scarlet’)
26: Beach strawberry (Fragaria chiloensis)
27: Water iris (Iris pseudacorus)
28: Skunk cabbage (Lysichiton americanus)
29: ‘Mr. Lincoln’ hybrid tea rose (Rosa ‘Mr. Lincoln’)
30: ‘Hidcote’ lavender (Lavandula angustifolia ‘Hidcote’)
To add privacy and enclosure, I used a mixture of lath screens, fencing, and trellises. Using a variety of materials makes the yard seem larger. To subtly separate the ponds from the raised beds in the back, I used large screening plantings of smoke bush and Portuguese laurel. The other plantings in this area are layered to hide the bottoms of the plants just behind them. The tiered effect makes it seems as if the planting bed is much deeper than it really is.
Adding vertical elements was crucial to the success of the pond area, and the upright foliage provided by irises and ornamental grasses prevents the backyard from seeming far too flat.
To bring a bright, “cottagey” feel to the garden, I included floriferous shrubs such as the doublefile viburnum and hydrangea and colorful perennials like bee balm, astilbe, cardinal flower, daylilies, and lavenders. The borders are edged with coral bells, sweet woodruff, and Japanese holly. To me, an important element of a garden is fragrance, which I tried to introduce with the Japanese snowbell, lavender, cardinal flower, fothergilla, and pieris.
I envision building this garden in stages. First will be grading the site and excavating soil for the ponds. Then the hardscape and structures—raised beds, trellises, the shed, paths, drainage, and irrigation—can be installed. Most of this phase is too difficult for most homeowners, so hiring a crew will be a necessity. But there are plenty of able, handy clients skilled enough to lay the paver patio and stone walks and to do the necessary carpentry. Obviously, that would mean significant savings.
Assuming the hardscape and ponds are built by professionals, constructing the patio and pergola will cost $4,000 to $4,800. The fencing and trellis work at the edge of the property should cost about $1,600. The two ponds could be built, lined, and coped with stones for about $6,000; the bridge will add another $800. The stone walkways, built of concrete cast in place, will cost $1,200. In the far back part of the yard, building the tool shed and raised beds should run about $3,000—more if the shed is to be beyond a basic storage area.
To save money, I’ve planned for the clients to do the soil preparation, plant buying, and planting. They can expect to spend about $3,000 to finish the garden.
I planned for the garden to fill in within three years and be knit tightly together in five. It should last, without major modifications, for about 25 years.
Though the clients are avid gardeners, their time constraints made low maintenance a crucial element for this garden (see “Plants for a formal garden”). The plants selected were chosen for their suitability to the existing conditions and for their ability to create a harmonious community. Ongoing maintenance will simply be a matter of deadheading flowers, occasional watering, minor pruning and putting down a layer of mulch each fall. The pond should require minimal maintenance, as the hard-shell types don’t need attention and plants can be grown in submerged containers. I did not design it to be a fish pond; having koi would add a lot of work and in my experience, the fish really tend to chew up pond plants. The installation of an automatic irrigation system with pond fillers to top off the water gardens would help further reduce maintenance. That would add another $3,500 to the overall cost.
Fine Gardening Recommended Products
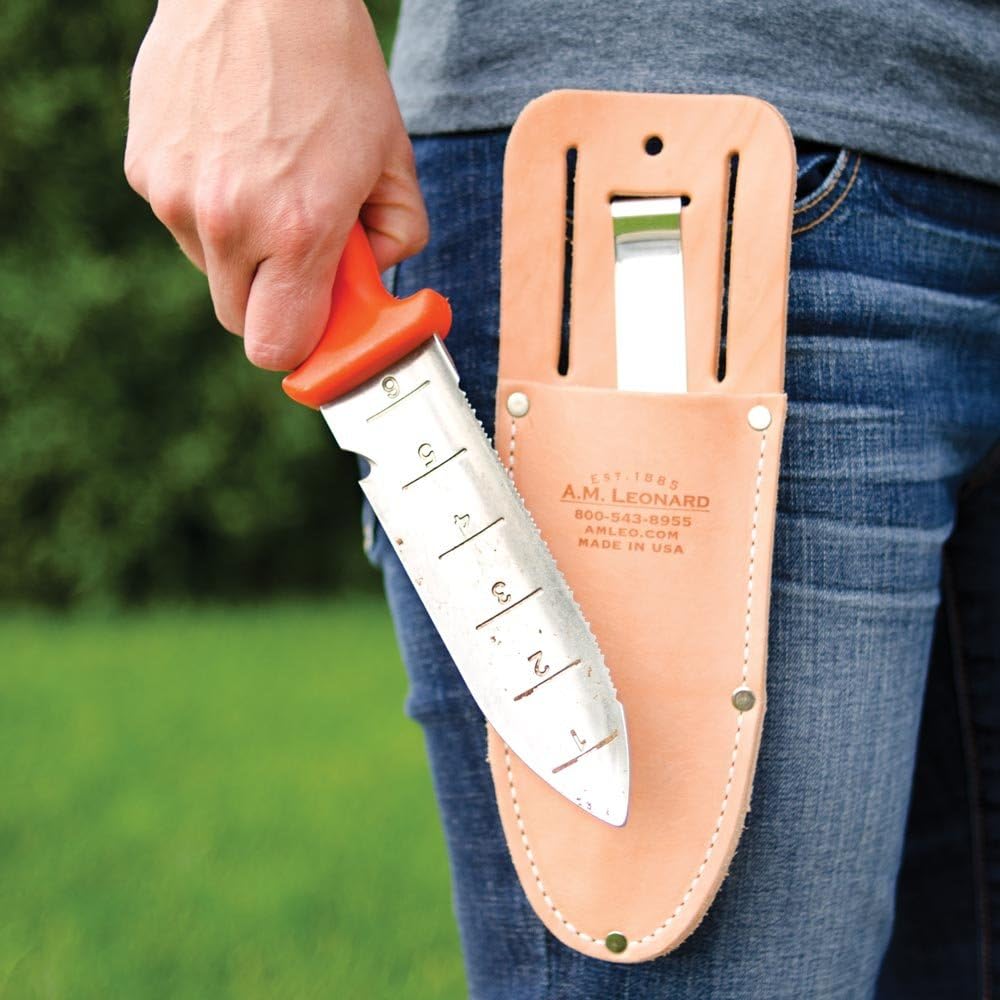
A.M. Leonard Deluxe Soil Knife & Leather Sheath Combo
Fine Gardening receives a commission for items purchased through links on this site, including Amazon Associates and other affiliate advertising programs.


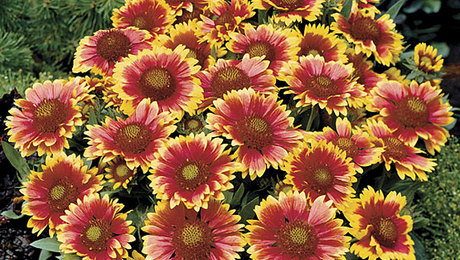
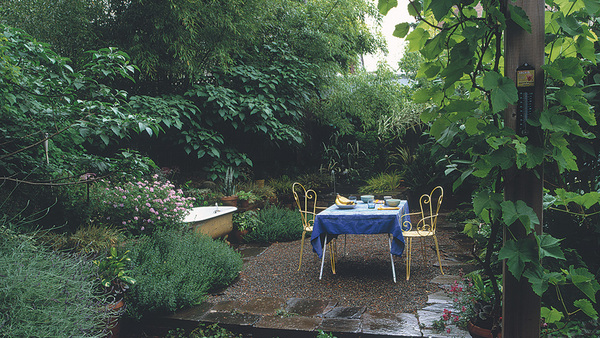

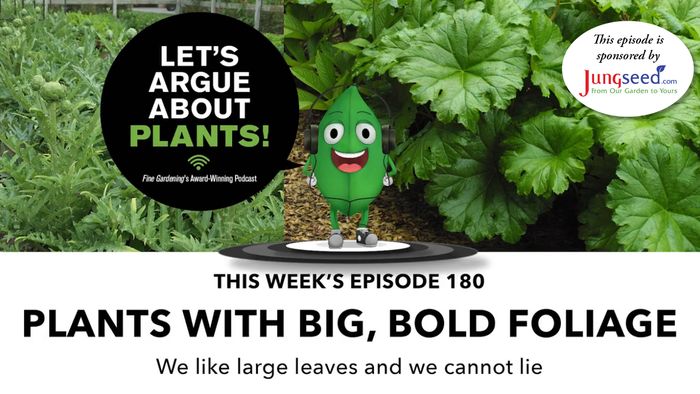
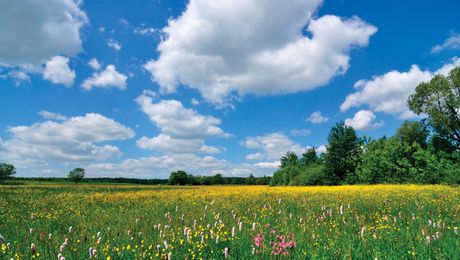
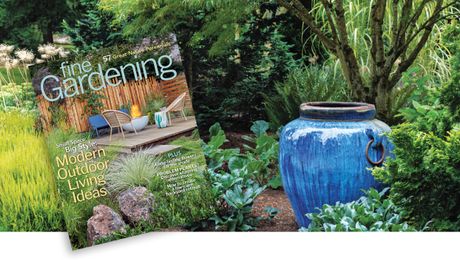
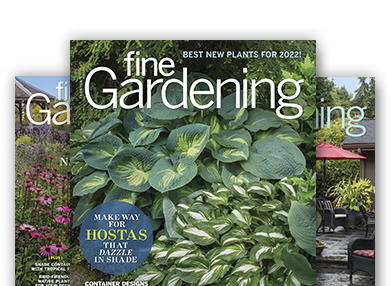

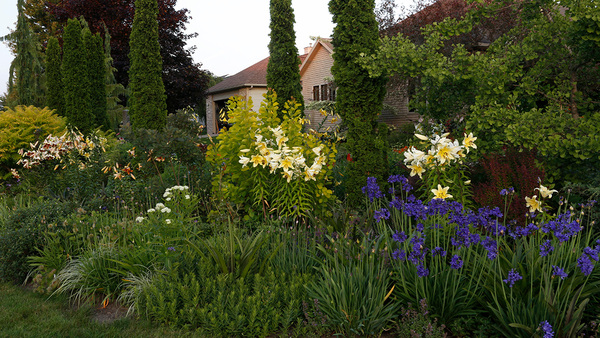



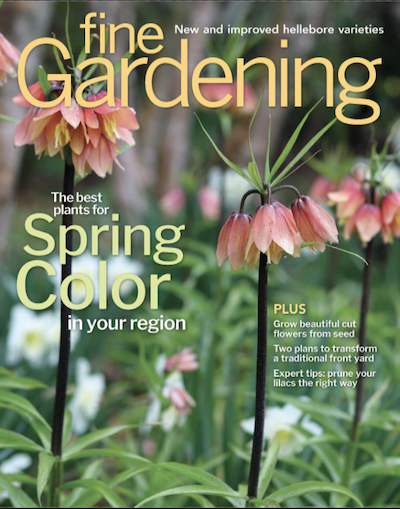



Comments
Thank you for good information.
Log in or create an account to post a comment.
Sign up Log in